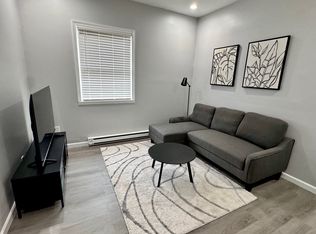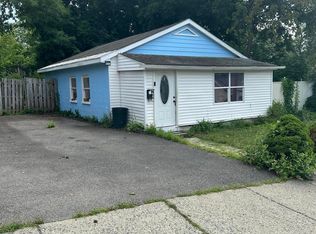Closed
$280,000
1576 State Street, Schenectady, NY 12304
4beds
1,828sqft
Single Family Residence, Residential
Built in 1920
5,227.2 Square Feet Lot
$288,100 Zestimate®
$153/sqft
$2,268 Estimated rent
Home value
$288,100
$230,000 - $363,000
$2,268/mo
Zestimate® history
Loading...
Owner options
Explore your selling options
What's special
Centrally located 4 bedroom home near highway, bus lines and shopping. Minutes from Downtown Schenectady, Rivers Casino and Mohawk Common Shopping plaza. Move in ready condition with hardwood floors throughout. Tons of natural light in a large living space overlooking State Street. Updated appliances with a kitchen flowing into dining room for great entertainment space. There is 3 large bedrooms on 2nd floor and a private 4th bedroom on the 3rd floor. Walk out basement for additional work space. Book your showing today!
Zillow last checked: 8 hours ago
Listing updated: August 27, 2025 at 12:49pm
Listed by:
Michael Dufek 518-788-3405,
Dufek Real Estate Group, LLC
Bought with:
Ryan Gocool, 10401383848
Miranda Real Estate Group Inc
Source: Global MLS,MLS#: 202517560
Facts & features
Interior
Bedrooms & bathrooms
- Bedrooms: 4
- Bathrooms: 2
- Full bathrooms: 1
- 1/2 bathrooms: 1
Bedroom
- Level: Second
Bedroom
- Level: Second
Bedroom
- Level: Second
Bedroom
- Level: Third
Dining room
- Level: First
Kitchen
- Level: First
Living room
- Level: First
Heating
- Hot Water, Natural Gas
Cooling
- Ductless
Appliances
- Included: Dryer, Electric Oven, Range Hood, Refrigerator, Washer
Features
- Basement: Unfinished
- Number of fireplaces: 1
Interior area
- Total structure area: 1,828
- Total interior livable area: 1,828 sqft
- Finished area above ground: 1,828
- Finished area below ground: 0
Property
Parking
- Parking features: Driveway
- Has uncovered spaces: Yes
Lot
- Size: 5,227 sqft
Details
- Parcel number: 421500 60.21126
- Zoning description: Single Residence
- Special conditions: Standard
Construction
Type & style
- Home type: SingleFamily
- Architectural style: Traditional
- Property subtype: Single Family Residence, Residential
Materials
- Aluminum Siding, Brick
Condition
- New construction: No
- Year built: 1920
Utilities & green energy
- Sewer: Public Sewer
- Water: Public
Community & neighborhood
Location
- Region: Schenectady
Price history
| Date | Event | Price |
|---|---|---|
| 8/26/2025 | Sold | $280,000-6.6%$153/sqft |
Source: | ||
| 6/30/2025 | Pending sale | $299,900$164/sqft |
Source: | ||
| 5/16/2025 | Listed for sale | $299,900+154.2%$164/sqft |
Source: | ||
| 6/12/2020 | Sold | $118,000+2.2%$65/sqft |
Source: Public Record | ||
| 4/1/2020 | Sold | $115,500-11.1%$63/sqft |
Source: | ||
Public tax history
| Year | Property taxes | Tax assessment |
|---|---|---|
| 2024 | -- | $137,600 |
| 2023 | -- | $137,600 |
| 2022 | -- | $137,600 |
Find assessor info on the county website
Neighborhood: Woodlawn
Nearby schools
GreatSchools rating
- 3/10Woodlawn SchoolGrades: PK-5Distance: 1.3 mi
- 3/10Central Park International Magnet SchoolGrades: 6-8Distance: 1 mi
- 3/10Schenectady High SchoolGrades: 9-12Distance: 1.8 mi
Schools provided by the listing agent
- High: Schenectady
Source: Global MLS. This data may not be complete. We recommend contacting the local school district to confirm school assignments for this home.

