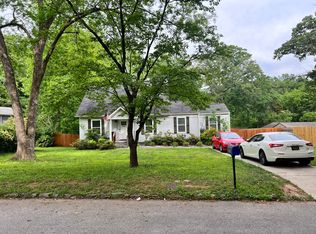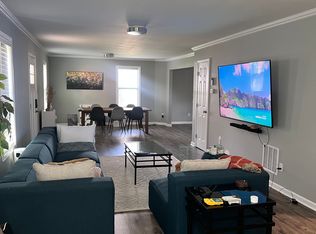Closed
$355,000
1576 Ridgewood Ln SW, Atlanta, GA 30311
3beds
1,989sqft
Single Family Residence
Built in 1950
0.38 Acres Lot
$340,100 Zestimate®
$178/sqft
$2,486 Estimated rent
Home value
$340,100
$316,000 - $364,000
$2,486/mo
Zestimate® history
Loading...
Owner options
Explore your selling options
What's special
Exceptional Venetian Hills Bungalow! This updated like new beauty has all the features and open flow to make this house the perfect dream home for any buyer. Chef's Kitchen with SS Appliances, Granite Counter Tops, White Shaker Cabinets and Subway Tile Backsplash. There's a Large, Private Owners Suite upstairs with a Huge Walk-In Closet and Spa Master Bath plus a Family Room with a Large Deck overlooking the Huge Fenced Backyard, perfect for entertaining guest. Four year old Roof, Gutters, and Windows, with recently serviced HVAC and so much more! Perfect, quiet Beltline Neighborhood with tons of driveway and street parking. Minutes from Downtown, Benz Stadium, Lee +Whitehall, Hartsfield Jackson Airport and so much more. WEST is BEST and this is the BEST value in Venetian Hills. Bring your buyer for a tour and make this your home to experience the best of Intown Living!! Contact agent for All showings, Appointment only, home currently occupied. Agent - Icee - 404.358.7957
Zillow last checked: 8 hours ago
Listing updated: March 14, 2024 at 01:24pm
Listed by:
Icee Grier 404-358-7957,
Atlanta Communities
Bought with:
Viviene Espy, 350828
Keller Williams Premier
Source: GAMLS,MLS#: 10133143
Facts & features
Interior
Bedrooms & bathrooms
- Bedrooms: 3
- Bathrooms: 2
- Full bathrooms: 2
- Main level bathrooms: 1
- Main level bedrooms: 2
Dining room
- Features: L Shaped
Kitchen
- Features: Breakfast Area, Kitchen Island
Heating
- Natural Gas, Forced Air
Cooling
- Central Air
Appliances
- Included: Gas Water Heater, Dishwasher, Disposal, Microwave
- Laundry: Other
Features
- Double Vanity, Walk-In Closet(s), Split Bedroom Plan
- Flooring: Hardwood, Carpet
- Windows: Double Pane Windows
- Basement: Exterior Entry
- Number of fireplaces: 1
- Fireplace features: Living Room, Masonry
- Common walls with other units/homes: No Common Walls
Interior area
- Total structure area: 1,989
- Total interior livable area: 1,989 sqft
- Finished area above ground: 1,989
- Finished area below ground: 0
Property
Parking
- Parking features: Off Street
Features
- Levels: Two
- Stories: 2
- Patio & porch: Deck
- Fencing: Back Yard,Chain Link
- Has view: Yes
- View description: City
- Body of water: None
Lot
- Size: 0.38 Acres
- Features: Level, Private
Details
- Parcel number: 14 015300040176
Construction
Type & style
- Home type: SingleFamily
- Architectural style: Brick 3 Side,Craftsman
- Property subtype: Single Family Residence
Materials
- Wood Siding
- Roof: Composition
Condition
- Resale
- New construction: No
- Year built: 1950
Details
- Warranty included: Yes
Utilities & green energy
- Sewer: Public Sewer
- Water: Public
- Utilities for property: Cable Available, Electricity Available, Natural Gas Available
Community & neighborhood
Security
- Security features: Security System, Carbon Monoxide Detector(s), Smoke Detector(s)
Community
- Community features: None
Location
- Region: Atlanta
- Subdivision: Venetian Hills
HOA & financial
HOA
- Has HOA: No
- Services included: None
Other
Other facts
- Listing agreement: Exclusive Right To Sell
Price history
| Date | Event | Price |
|---|---|---|
| 11/24/2023 | Listing removed | -- |
Source: FMLS GA #7220810 Report a problem | ||
| 7/6/2023 | Listed for rent | $2,800$1/sqft |
Source: FMLS GA #7220810 Report a problem | ||
| 7/5/2023 | Listing removed | -- |
Source: GAMLS #20123114 Report a problem | ||
| 5/18/2023 | Listed for rent | $2,800+55.6%$1/sqft |
Source: GAMLS #20123114 Report a problem | ||
| 4/14/2023 | Sold | $355,000-1.4%$178/sqft |
Source: | ||
Public tax history
| Year | Property taxes | Tax assessment |
|---|---|---|
| 2024 | $5,813 +139.2% | $142,000 -14% |
| 2023 | $2,431 -4.4% | $165,080 +22.8% |
| 2022 | $2,543 +22.2% | $134,400 +17.1% |
Find assessor info on the county website
Neighborhood: Venetian Hills
Nearby schools
GreatSchools rating
- 3/10Finch Elementary SchoolGrades: PK-5Distance: 1.2 mi
- 3/10Sylvan Hills Middle SchoolGrades: 6-8Distance: 1.3 mi
- 2/10Carver High SchoolGrades: 9-12Distance: 3.1 mi
Schools provided by the listing agent
- Elementary: Finch
- Middle: Sylvan Hills
- High: Carver
Source: GAMLS. This data may not be complete. We recommend contacting the local school district to confirm school assignments for this home.
Get pre-qualified for a loan
At Zillow Home Loans, we can pre-qualify you in as little as 5 minutes with no impact to your credit score.An equal housing lender. NMLS #10287.
Sell with ease on Zillow
Get a Zillow Showcase℠ listing at no additional cost and you could sell for —faster.
$340,100
2% more+$6,802
With Zillow Showcase(estimated)$346,902

