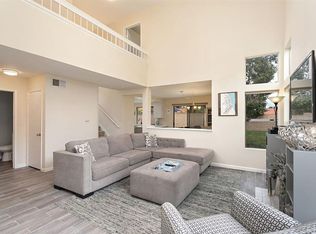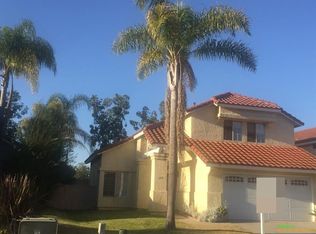Sold for $880,000
$880,000
1576 Promontory Ridge Way, Vista, CA 92081
3beds
1,535sqft
Single Family Residence
Built in 1988
4,733 Square Feet Lot
$876,400 Zestimate®
$573/sqft
$3,733 Estimated rent
Home value
$876,400
$798,000 - $955,000
$3,733/mo
Zestimate® history
Loading...
Owner options
Explore your selling options
What's special
Discover a magnificent residence in the highly sought-after neighborhood of Crest Landing ll in Shadowridge Vista! Spanning over 1500 square feet, this home offers a meticulously upgraded living space, boasting three generously proportioned bedrooms. Upon entry, the ambiance is enriched by the warmth of the wood flooring, designer paint, crown molding and dramatic vaulted ceilings. An abundance of new vinyl dual pane windows allows natural light to cascade in through the plantation shutters creating a light and bright atmosphere. The thoughtfully appointed kitchen opens to the family room and features tray ceiling with recessed lighting, white kitchen cabinets with plenty of storage including pantry pullout shelves. Beyond the slider the great room opens to the spacious, newly paved and private backyard that is ideal for endless entertaining. Retreat to the primary suite of your dreams, featuring a prewired ceiling fan, spacious closet and impeccably updated primary bathroom with stunning combination of Carrera style and pebble stone tile. Located just moments from the beach, trails, Shadowridge golf club, Melrose Village plaza and Bressi Ranch shopping plaza. Enjoy resort-style community amenities, including a newly resurfaced pool, spa, and playground, all with the added benefit of low HOA fees and no Mello-Roos.
Zillow last checked: 8 hours ago
Listing updated: July 01, 2025 at 02:18am
Listed by:
Diana Harton DRE #02021702 760-448-0449,
The Oppenheim Group
Bought with:
Garret A Milligan, DRE #01848820
Compass
Source: SDMLS,MLS#: 240014145 Originating MLS: San Diego Association of REALTOR
Originating MLS: San Diego Association of REALTOR
Facts & features
Interior
Bedrooms & bathrooms
- Bedrooms: 3
- Bathrooms: 3
- Full bathrooms: 2
- 1/2 bathrooms: 1
Heating
- Fireplace, Forced Air Unit
Cooling
- Central Forced Air
Appliances
- Included: Dishwasher, Disposal, Dryer, Microwave, Refrigerator, Washer, Gas & Electric Range, Built-In
- Laundry: Washer Hookup, Gas & Electric Dryer HU
Features
- Bathtub, Ceiling Fan, Ceramic Counters, Crown Moldings, High Ceilings (9 Feet+), Pantry, Recessed Lighting, Shower, Shower in Tub, Trey Ceiling(s), Two Story Ceilings, Cathedral-Vaulted Ceiling, Kitchen Open to Family Rm
- Flooring: Brick/Pavers, Laminate
- Number of fireplaces: 2
- Fireplace features: FP in Family Room, FP in Living Room
Interior area
- Total structure area: 1,535
- Total interior livable area: 1,535 sqft
Property
Parking
- Total spaces: 2
- Parking features: Attached, Direct Garage Access
- Garage spaces: 2
Features
- Levels: 2 Story
- Patio & porch: Stone/Tile, Other/Remarks
- Pool features: Below Ground, Community/Common
- Spa features: Community/Common, Heated
- Fencing: Good Condition,Blockwall,Wood
- Has view: Yes
- View description: Mountains/Hills, Parklike, Neighborhood
Lot
- Size: 4,733 sqft
Details
- Parcel number: 1694450400
- Special conditions: Standard
Construction
Type & style
- Home type: SingleFamily
- Architectural style: Mediterranean/Spanish
- Property subtype: Single Family Residence
Materials
- Stucco
- Roof: Tile/Clay
Condition
- Turnkey,Updated/Remodeled
- Year built: 1988
Utilities & green energy
- Sewer: Sewer Connected
- Water: Public
- Utilities for property: Cable Available, Sewer Connected
Community & neighborhood
Community
- Community features: Playground, Pool, Spa/Hot Tub
Location
- Region: Vista
- Subdivision: Landing II (L2)
HOA & financial
HOA
- HOA fee: $139 monthly
- Amenities included: Playground, Spa, Pool
- Services included: Common Area Maintenance
- Association name: Shadowridge Crest/Landing
Other
Other facts
- Listing terms: Cash,Conventional,FHA,VA
Price history
| Date | Event | Price |
|---|---|---|
| 8/21/2024 | Sold | $880,000-2.2%$573/sqft |
Source: | ||
| 8/6/2024 | Pending sale | $900,000$586/sqft |
Source: | ||
| 7/23/2024 | Contingent | $900,000$586/sqft |
Source: | ||
| 6/20/2024 | Listed for sale | $900,000+108.3%$586/sqft |
Source: | ||
| 11/8/2007 | Sold | $432,000$281/sqft |
Source: Public Record Report a problem | ||
Public tax history
| Year | Property taxes | Tax assessment |
|---|---|---|
| 2025 | $10,591 +58.2% | $880,000 +58.2% |
| 2024 | $6,696 +13.7% | $556,288 +2% |
| 2023 | $5,887 -9.9% | $545,381 +2% |
Find assessor info on the county website
Neighborhood: 92081
Nearby schools
GreatSchools rating
- 5/10Lake Elementary SchoolGrades: K-5Distance: 0.7 mi
- 4/10Madison Middle SchoolGrades: 6-8Distance: 0.8 mi
- 7/10Rancho Buena Vista High SchoolGrades: 9-12Distance: 0.3 mi
Schools provided by the listing agent
- District: Vista Unified School District
Source: SDMLS. This data may not be complete. We recommend contacting the local school district to confirm school assignments for this home.
Get a cash offer in 3 minutes
Find out how much your home could sell for in as little as 3 minutes with a no-obligation cash offer.
Estimated market value$876,400
Get a cash offer in 3 minutes
Find out how much your home could sell for in as little as 3 minutes with a no-obligation cash offer.
Estimated market value
$876,400

