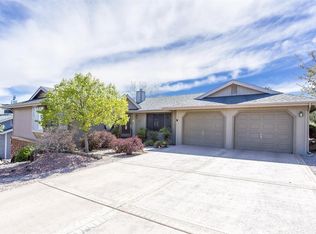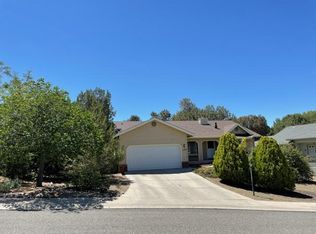A beautiful family home in the heart of Prescott at the end of a cul-de-sac,beautiful and well maintained neighborhood.Beautiful views, all the way to SF Peaks from the huge living room window as well as from the Master Bedroom windows and huge potential in backyard to incorporate Thumb Butte views.Very large 2-car garage, very large master bedroom. New roof 02/2017.This home is a must see and will not last long!Better schedule today!
This property is off market, which means it's not currently listed for sale or rent on Zillow. This may be different from what's available on other websites or public sources.

