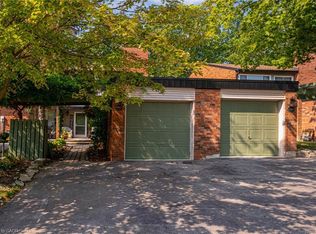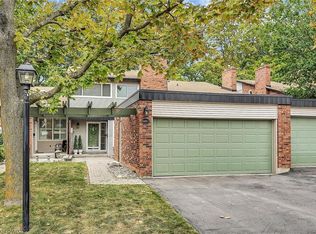Sold for $980,000
C$980,000
1576 Kerns Rd #2, Burlington, ON L7P 3A7
4beds
1,755sqft
Row/Townhouse, Residential, Condominium
Built in 1974
-- sqft lot
$-- Zestimate®
C$558/sqft
C$3,464 Estimated rent
Home value
Not available
Estimated sales range
Not available
$3,464/mo
Loading...
Owner options
Explore your selling options
What's special
Your Dream Townhouse Awaits – Thoughtfully designed with impeccable finishes, this stunning home offers unparalleled quality in the sought-after, family-friendly community of Tyandaga. A rare gem, featuring 4 spacious bedrooms, 3 bathrooms, a fully finished walk-out basement, and garage. As you step inside, the open-concept design immediately invites you in, with an airy, light-filled atmosphere that creates an immediate sense of comfort and space. The chef-inspired kitchen is a true showstopper, boasting an oversized entertainer's island, sleek countertops, and premium appliances—perfect for both gourmet cooking and casual entertaining. The main level flows effortlessly between the dining, kitchen, and living areas, and includes a convenient 2-piece powder room for guests. Upstairs, your oversized primary suite is a private retreat, complete with a generous walk-in closet, a luxurious 4-piece ensuite, sitting area, and your own private balcony. Two additional well-sized bedrooms and a beautifully appointed 5-piece bathroom complete the upper level. The fully finished, walk-out basement is bright and spacious, featuring a large recreation room with a gas fireplace, plus an additional bedroom—ideal for guests or a home office. Step outside to your fenced backyard, offering easy access to the pool and ample space for dining, lounging, and enjoying the outdoors. Professionally renovated and fully permitted, this home is move-in ready with no detail overlooked. Located with convenient access to highways, public transit, top-rated schools, 2 local parks (walking distance), Bruce Trail, golf, and shopping—this townhouse offers the ultimate in both luxury and convenience.
Zillow last checked: 8 hours ago
Listing updated: August 21, 2025 at 10:20am
Listed by:
Alisha Woodman, Salesperson,
Chestnut Park Real Estate Ltd.,
Craig Maclean, Salesperson,
Chestnut Park Real Estate Ltd.
Source: ITSO,MLS®#: 40697040Originating MLS®#: Cornerstone Association of REALTORS®
Facts & features
Interior
Bedrooms & bathrooms
- Bedrooms: 4
- Bathrooms: 3
- Full bathrooms: 2
- 1/2 bathrooms: 1
- Main level bathrooms: 1
Other
- Features: Engineered Hardwood, Ensuite, Walk-in Closet, Walkout to Balcony/Deck
- Level: Second
Bedroom
- Features: Engineered Hardwood
- Level: Second
Bedroom
- Features: Engineered Hardwood
- Level: Second
Bedroom
- Features: Laminate
- Level: Basement
Bathroom
- Features: 5+ Piece, Double Vanity
- Level: Second
Bathroom
- Features: 2-Piece
- Level: Main
Other
- Features: 4-Piece, Tile Floors
- Level: Second
Dining room
- Features: Engineered Hardwood, Walkout to Balcony/Deck
- Level: Main
Family room
- Features: Finished, Fireplace, Laminate, Walkout to Balcony/Deck
- Level: Basement
Kitchen
- Features: Engineered Hardwood, Professionally Designed, Walkout to Balcony/Deck
- Level: Main
Laundry
- Level: Basement
Living room
- Features: Engineered Hardwood, Fireplace
- Level: Main
Heating
- Forced Air, Natural Gas
Cooling
- Central Air
Appliances
- Included: Water Heater Owned, Built-in Microwave, Dishwasher, Dryer, Microwave, Range Hood, Refrigerator, Stove, Washer
- Laundry: In Building, Lower Level, Sink
Features
- Auto Garage Door Remote(s)
- Windows: Window Coverings
- Basement: Walk-Out Access,Full,Finished
- Number of fireplaces: 2
- Fireplace features: Living Room, Gas, Recreation Room
Interior area
- Total structure area: 2,626
- Total interior livable area: 1,755 sqft
- Finished area above ground: 1,755
- Finished area below ground: 871
Property
Parking
- Total spaces: 2
- Parking features: Detached Garage, Garage Door Opener, Asphalt, Private Drive Single Wide
- Garage spaces: 1
- Uncovered spaces: 1
Features
- Patio & porch: Open
- Exterior features: Balcony
- Has private pool: Yes
- Pool features: Community, In Ground, Outdoor Pool
- Frontage type: South
Lot
- Features: Urban, Near Golf Course, Highway Access, Hospital, Major Highway, Park, Place of Worship, Playground Nearby, Public Parking, Public Transit, Quiet Area, School Bus Route, Schools, Shopping Nearby, Trails
Details
- Additional structures: None
- Parcel number: 079310056
- Zoning: RL5
Construction
Type & style
- Home type: Townhouse
- Architectural style: Two Story
- Property subtype: Row/Townhouse, Residential, Condominium
- Attached to another structure: Yes
Materials
- Brick Veneer, Vinyl Siding
- Foundation: Unknown
- Roof: Asphalt Shing
Condition
- 51-99 Years
- New construction: No
- Year built: 1974
Utilities & green energy
- Sewer: Sewer (Municipal)
- Water: Municipal
Community & neighborhood
Location
- Region: Burlington
HOA & financial
HOA
- Has HOA: Yes
- HOA fee: C$697 monthly
- Amenities included: BBQs Permitted, Party Room, Pool, Parking
- Services included: Insurance, Building Maintenance, Common Elements, Doors, Maintenance Grounds, Parking, Property Management Fees, Roof, Snow Removal, Water, Windows
Price history
| Date | Event | Price |
|---|---|---|
| 4/17/2025 | Sold | C$980,000+3.3%C$558/sqft |
Source: ITSO #40697040 Report a problem | ||
| 2/3/2025 | Price change | C$949,000-4.9%C$541/sqft |
Source: | ||
| 1/15/2025 | Listed for sale | C$998,000C$569/sqft |
Source: | ||
Public tax history
Tax history is unavailable.
Neighborhood: Tyandaga
Nearby schools
GreatSchools rating
No schools nearby
We couldn't find any schools near this home.
Schools provided by the listing agent
- Elementary: Maplehurst & St Gabriel
- High: Aldershot & Notre Dame
Source: ITSO. This data may not be complete. We recommend contacting the local school district to confirm school assignments for this home.

