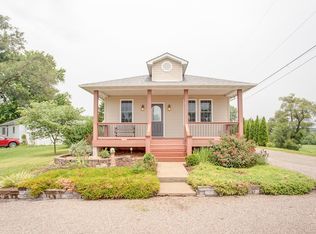Closed
Listing Provided by:
Lisa A Meegan 618-719-9996,
RE/MAX Preferred
Bought with: eXp Realty
$260,000
1576 Hill Top Rd, Columbia, IL 62236
4beds
1,830sqft
Single Family Residence
Built in 1929
0.73 Acres Lot
$288,900 Zestimate®
$142/sqft
$2,068 Estimated rent
Home value
$288,900
$274,000 - $303,000
$2,068/mo
Zestimate® history
Loading...
Owner options
Explore your selling options
What's special
Still searching for your new home? Look no further! With convenient location to Rt. 3, this 4 BD,2 BA home is just waiting for it’s new owners. Situated on a corner lot you will appreciate the .73 acres it has to offer. Entering inside the foyer to the left is the living featuring new LVP flooring, including the foyer & hallway. To the right, seller opened up the wall for a much larger look going into the open eat-in kitchen. Kitchen includes, painted cabinetry, all appliances to stay & large pantry. (Previously washer/dryer area). Down the hall you will find 2nd & 3rd bedrooms, full bath & large MST Bedroom w/vaulted ceilings, full bath & walk-in closet. Upper level is one massive 4th bedroom! Off the kitchen is a nice sunroom w/lots of windows & door entering to the large deck overlooking patio area. Home has unfinished walkout basement & another under garage shed for additional storage. The country feel, but yet so close to town for local shopping & eating. Home being sold “AS IS.” Additional Rooms: Sun Room
Zillow last checked: 8 hours ago
Listing updated: April 28, 2025 at 05:34pm
Listing Provided by:
Lisa A Meegan 618-719-9996,
RE/MAX Preferred
Bought with:
Monica Schmidt, 475172686
eXp Realty
Source: MARIS,MLS#: 23031087 Originating MLS: Southwestern Illinois Board of REALTORS
Originating MLS: Southwestern Illinois Board of REALTORS
Facts & features
Interior
Bedrooms & bathrooms
- Bedrooms: 4
- Bathrooms: 2
- Full bathrooms: 2
- Main level bathrooms: 2
- Main level bedrooms: 3
Primary bedroom
- Features: Floor Covering: Carpeting
- Level: Main
- Area: 180
- Dimensions: 12x15
Bedroom
- Features: Floor Covering: Carpeting
- Level: Main
- Area: 108
- Dimensions: 9x12
Bedroom
- Features: Floor Covering: Carpeting
- Level: Main
- Area: 117
- Dimensions: 9x13
Bedroom
- Features: Floor Covering: Carpeting
- Level: Upper
- Area: 495
- Dimensions: 15x33
Primary bathroom
- Features: Floor Covering: Vinyl
- Level: Main
- Area: 56
- Dimensions: 7x8
Bathroom
- Features: Floor Covering: Vinyl
- Level: Main
- Area: 45
- Dimensions: 5x9
Dining room
- Features: Floor Covering: Vinyl
- Level: Main
- Area: 99
- Dimensions: 9x11
Kitchen
- Features: Floor Covering: Vinyl
- Level: Main
- Area: 176
- Dimensions: 11x16
Laundry
- Features: Floor Covering: Concrete
- Level: Lower
Living room
- Features: Floor Covering: Luxury Vinyl Plank
- Level: Main
- Area: 192
- Dimensions: 12x16
Other
- Features: Floor Covering: Luxury Vinyl Plank
- Level: Main
- Area: 60
- Dimensions: 5x12
Sunroom
- Features: Floor Covering: Luxury Vinyl Plank
- Level: Main
- Area: 204
- Dimensions: 12x17
Heating
- Natural Gas, Forced Air
Cooling
- Central Air, Electric
Appliances
- Included: Dishwasher, Disposal, Dryer, Microwave, Gas Range, Gas Oven, Refrigerator, Washer, Gas Water Heater
Features
- Breakfast Room, Eat-in Kitchen, Pantry, Kitchen/Dining Room Combo, Vaulted Ceiling(s), Walk-In Closet(s), Entrance Foyer
- Flooring: Carpet
- Doors: Sliding Doors
- Windows: Insulated Windows
- Basement: Concrete,Unfinished,Walk-Out Access
- Has fireplace: No
Interior area
- Total structure area: 1,830
- Total interior livable area: 1,830 sqft
- Finished area above ground: 1,830
- Finished area below ground: 0
Property
Parking
- Total spaces: 2
- Parking features: Detached, Garage, Garage Door Opener, Storage, Workshop in Garage
- Garage spaces: 2
Features
- Levels: One
- Patio & porch: Deck, Patio
Lot
- Size: 0.73 Acres
- Dimensions: .73 ac
- Features: Corner Lot
Details
- Parcel number: 0426101031000
- Special conditions: Standard
Construction
Type & style
- Home type: SingleFamily
- Architectural style: Traditional,Ranch
- Property subtype: Single Family Residence
Materials
- Vinyl Siding
Condition
- Year built: 1929
Utilities & green energy
- Sewer: Septic Tank
- Water: Public
Community & neighborhood
Location
- Region: Columbia
- Subdivision: Not In A Subdivsion
HOA & financial
HOA
- Services included: Other
Other
Other facts
- Listing terms: Cash,Conventional
- Ownership: Private
- Road surface type: Gravel
Price history
| Date | Event | Price |
|---|---|---|
| 7/21/2023 | Sold | $260,000-8.8%$142/sqft |
Source: | ||
| 6/20/2023 | Contingent | $285,000$156/sqft |
Source: | ||
| 6/16/2023 | Price change | $285,000-5%$156/sqft |
Source: | ||
| 6/8/2023 | Listed for sale | $299,900+32.1%$164/sqft |
Source: | ||
| 1/27/2020 | Sold | $227,000-1.1%$124/sqft |
Source: Public Record Report a problem | ||
Public tax history
| Year | Property taxes | Tax assessment |
|---|---|---|
| 2024 | -- | $40,830 -0.3% |
| 2023 | $2,051 -3.2% | $40,970 -0.4% |
| 2022 | $2,119 | $41,120 -0.1% |
Find assessor info on the county website
Neighborhood: 62236
Nearby schools
GreatSchools rating
- NAEagleview Elementary SchoolGrades: PK-1Distance: 1.7 mi
- 8/10Columbia Middle SchoolGrades: 5-8Distance: 2.3 mi
- 9/10Columbia High SchoolGrades: 9-12Distance: 2.5 mi
Schools provided by the listing agent
- Elementary: Columbia Dist 4
- Middle: Columbia Dist 4
- High: Columbia
Source: MARIS. This data may not be complete. We recommend contacting the local school district to confirm school assignments for this home.
Get a cash offer in 3 minutes
Find out how much your home could sell for in as little as 3 minutes with a no-obligation cash offer.
Estimated market value$288,900
Get a cash offer in 3 minutes
Find out how much your home could sell for in as little as 3 minutes with a no-obligation cash offer.
Estimated market value
$288,900
