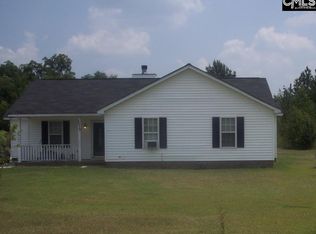Welcome to your future home, a beautifully inviting residence where comfort meets practicality and charm! Step into a spacious and sunlit living area, thoughtfully designed with a cozy fireplace and a soft, neutral color palette that sets a warm, serene tone throughout the home. The open layout creates a seamless flow, making it easy to personalize and perfect for both quiet relaxation and lively gatherings. The kitchen is a true standout, offering abundant counter space, generous cabinetry and modern functionality, a dream for anyone who loves to cook or entertain. Whether preparing a weekday meal or hosting a dinner party, this kitchen has everything you need within reach. Retreat to the tranquil primary suite, your private haven at the end of the day. It features a spacious walk-in closet and an en suite bathroom designed for indulgence, complete with double vanities, a separate soaking tub and a walk-in shower. Under-sink storage adds to the thoughtful functionality. Outside, the fully fenced-in backyard offers a peaceful escape with ample room for outdoor dining, gardening, or simply soaking up the sun. Whether you're enjoying a quiet morning coffee or an evening barbecue, this space is perfect for making memories. With its ideal combination of style, space and everyday comfort, this home is a must-see. Don't miss your chance to own this charming gem schedule your tour today and make it yours This beautifully maintained property is available for lease at $1,067 per month, with a refundable security deposit of $1,067 due at signing, pending a satisfactory move-out inspection. The standard lease term is 12 months. Utilities: Tenants are responsible for covering electricity, gas, water, and internet. The landlord will provide trash collection, landscaping services, and professional pool maintenance to ensure convenience and upkeep of the property. Maintenance & Repairs: The landlord is responsible for all major repairs and structural maintenance. However, tenants are expected to handle minor upkeep items such as replacing light bulbs, air filters, and smoke detector batteries, and maintaining the general cleanliness of the property. Pet Policy: Pets are welcome with a $200 pet fee. All pets must be approved in advance and comply with local regulations. Additional conditions may apply depending on breed, size, and number of pets. Smoking Policy: This is a strictly non-smoking property indoors. Smoking is not permitted inside the home under any circumstances to preserve indoor air quality and property condition.
This property is off market, which means it's not currently listed for sale or rent on Zillow. This may be different from what's available on other websites or public sources.
