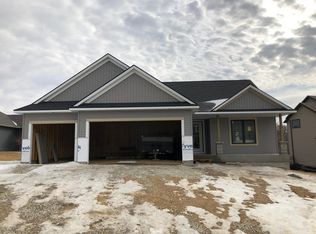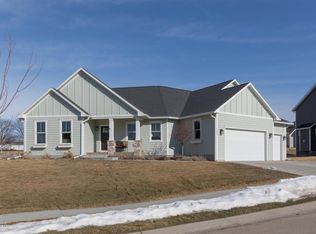Spacious entrance w/breathtaking open floor plan. Kitchen showcases custom cherry cabinets,granite counter tops and tile. Dining room w/cherry hardwood floors & walkout to deck. Stained three panel doors, smooth bull nose corners, knockdown ceiling & recessed lighting. Mudroom w/built-ins, office/formal dining. Master w/separate tub/shower + closet.
This property is off market, which means it's not currently listed for sale or rent on Zillow. This may be different from what's available on other websites or public sources.

