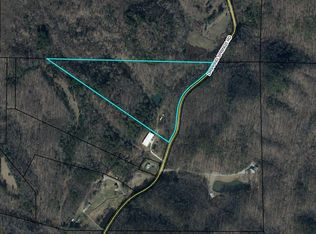9000 sq ft commercial steel framed building sitting on 21 ACRES!!!The possibilities are endless! Located in a quiet, rural setting a few miles off W Highway 136, LaFayette Ga. The building needs some TLC, but has good bones. Concrete floor through the entire building. There are new rooms framed and ready to be finished as office space or extra work space. Majority of the property is wooded and provides plenty of space for hunting, hiking, etc. Small creek on the property.
This property is off market, which means it's not currently listed for sale or rent on Zillow. This may be different from what's available on other websites or public sources.
