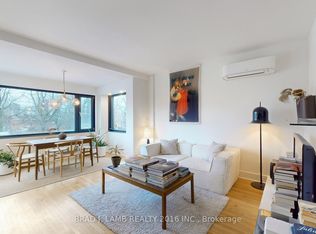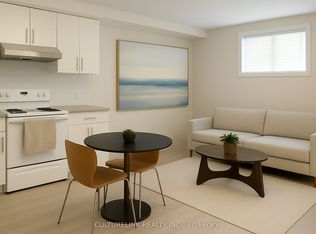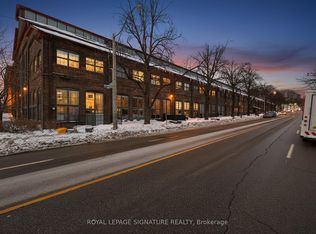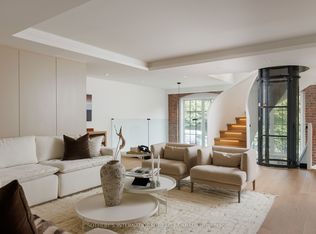Opportunity Knocks! Spacious & Beautifully Renovated 2 Storey Detached Bright House In Desired Neighbourhood With Complete Walk-Out Basement, Perfect For End Users And Investors! New Hardwood Throughout, Granite Countertop,3 Large Bedrooms, Eat-In Kitchen, Huge Private Backyard With Extra Side Yard Space. Solid Brick Larger House! Potential Income Property! Steps To All Amenities, Subway, School, Parks, Shopping And Public Transit.
This property is off market, which means it's not currently listed for sale or rent on Zillow. This may be different from what's available on other websites or public sources.



