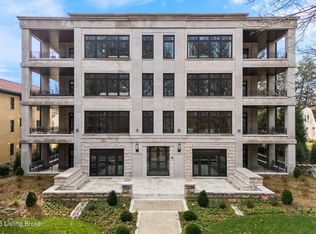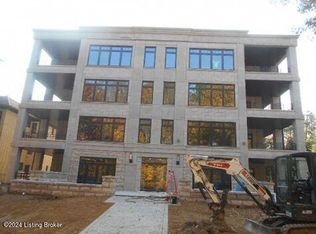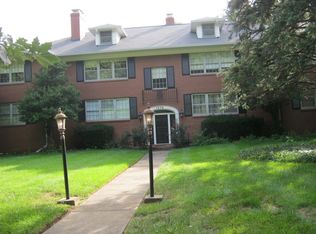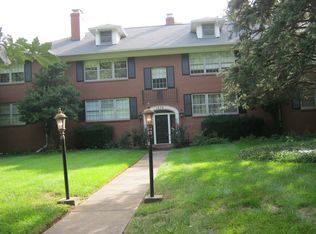Sold for $2,050,000
$2,050,000
1576 Cherokee Rd #3, Louisville, KY 40205
3beds
2,650sqft
Condominium
Built in 2023
-- sqft lot
$2,073,300 Zestimate®
$774/sqft
$4,724 Estimated rent
Home value
$2,073,300
$1.95M - $2.20M
$4,724/mo
Zestimate® history
Loading...
Owner options
Explore your selling options
What's special
Introducing a once-in-a-decade opportunity to own new construction nestled along Cherokee Park, the Highland's newest luxury condominium offers discerning buyers an unprecedented experience in quality craftsmanship and construction. With sweeping views of Cherokee Park and modern architectural designs with limestone, soaring windows, and exquisite ironwork inspired by Central Park's finest penthouses, each unit has been thoughtfully designed and beautifully executed to create a stunning lifestyle unlike any other available in the area. A welcoming terrace and secure entrance first greet guests before entering the bright lobby with elevator and mailroom. The second floor unit offers an expanded floor plan with direct elevator access into the foyer of the home, offering an elevated experience for owners and guests. A large formal dining space with tray ceiling and bright windows invites guests further into the spacious entertaining area of the home, featuring living room with gas fireplace and oversize windows facing Cherokee Park along with a designer gourmet kitchen featuring quartz waterfall island, floor-to-ceiling cabinetry, walk-in pantry, and stainless steel appliances including beverage cooler, gas range, and Subzero refrigerator. Off the dining room, a covered wraparound terrace extends the owner's entertaining space and provides the perfect place to enjoy the changing seasons of the famed park. The unit continues with a gracious home office with French pocket doors, tray ceiling, and attached screened porch. Nestled toward the rear of the unit, the home's primary bedroom offers two incredible walk-in closets, balcony window, and luxurious primary bathroom.Two additional bedrooms with en-suite baths and a spacious laundry room with sink and extra storage complete the unit. The unit also features two assigned parking spaces in the heated underground garage with direct elevator access to the unit. Additional features of the building include a state-of-the-art security system, caliber soundproofing, tankless water heaters, and individual storage units. A rare opportunity, this home is not to be missed.
Zillow last checked: 8 hours ago
Listing updated: May 11, 2025 at 10:16pm
Listed by:
Jon Mand 502-899-2129,
Lenihan Sotheby's International Realty
Bought with:
The Ormerod Team
Lenihan Sotheby's International Realty
Source: GLARMLS,MLS#: 1677620
Facts & features
Interior
Bedrooms & bathrooms
- Bedrooms: 3
- Bathrooms: 4
- Full bathrooms: 3
- 1/2 bathrooms: 1
Primary bedroom
- Level: First
Bedroom
- Level: First
Bedroom
- Level: First
Primary bathroom
- Level: First
Full bathroom
- Level: First
Full bathroom
- Level: First
Half bathroom
- Level: First
Dining area
- Level: First
Foyer
- Level: First
Kitchen
- Description: Eat-In
- Level: First
Laundry
- Level: First
Living room
- Level: First
Office
- Level: First
Heating
- Natural Gas
Cooling
- Central Air
Appliances
- Laundry: In Unit
Features
- Basement: None
- Number of fireplaces: 1
Interior area
- Total structure area: 2,650
- Total interior livable area: 2,650 sqft
- Finished area above ground: 2,650
- Finished area below ground: 0
Property
Parking
- Total spaces: 2
- Parking features: Attached, Entry Rear
- Attached garage spaces: 2
Features
- Stories: 1
- Patio & porch: Porch
- Exterior features: Balcony
- Fencing: None
Lot
- Features: Cleared, Level, Zero Lot Line
Details
- Parcel number: 077F00220003
Construction
Type & style
- Home type: Condo
- Architectural style: Traditional
- Property subtype: Condominium
Materials
- Other, Stone Veneer
- Foundation: Concrete Perimeter
- Roof: Flat
Condition
- Year built: 2023
Utilities & green energy
- Sewer: Public Sewer
- Water: Public
- Utilities for property: Electricity Connected, Natural Gas Connected
Community & neighborhood
Location
- Region: Louisville
- Subdivision: None
HOA & financial
HOA
- Has HOA: Yes
- HOA fee: $15,000 annually
- Amenities included: Storage, Elevator(s)
- Services included: Maintenance Grounds, Sewer, Trash, Water
Price history
| Date | Event | Price |
|---|---|---|
| 4/11/2025 | Sold | $2,050,000-6.8%$774/sqft |
Source: | ||
| 3/13/2025 | Pending sale | $2,200,000$830/sqft |
Source: | ||
| 1/6/2025 | Listed for sale | $2,200,000$830/sqft |
Source: | ||
| 8/12/2024 | Listing removed | -- |
Source: | ||
| 5/16/2024 | Listed for sale | $2,200,000$830/sqft |
Source: | ||
Public tax history
Tax history is unavailable.
Neighborhood: Bonnycastle
Nearby schools
GreatSchools rating
- 7/10Bloom Elementary SchoolGrades: K-5Distance: 1.2 mi
- 3/10Highland Middle SchoolGrades: 6-8Distance: 1 mi
- 8/10Atherton High SchoolGrades: 9-12Distance: 1.6 mi



