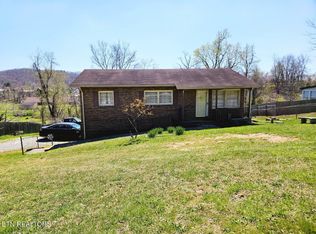Closed
$325,000
1576 Back Valley Rd, La Follette, TN 37766
3beds
1,858sqft
Single Family Residence, Residential
Built in 1970
1.05 Acres Lot
$337,400 Zestimate®
$175/sqft
$2,024 Estimated rent
Home value
$337,400
$317,000 - $361,000
$2,024/mo
Zestimate® history
Loading...
Owner options
Explore your selling options
What's special
Prepare to be impressed with this updated one-level rancher in a beautiful country setting! The house has been completely remodeled with new floors, new windows, new HVAC, new granite counters in the kitchen, new kitchen appliances, and freshly painted inside and out! 3 BD, 1.5 baths along with a huge eat-in kitchen open to the living room, extra large den/family room and a 29 X 15 Sunroom with its own heating/cooling unit. The home sits on 1.05 acres and is completely fenced with a circular driveway for easy access. Included is an oversized detached two car garage (34 X 22) with 2 garage doors, large workshop area, 220/110V, wall a/c. Attached to the garage is a one car carport and 8 X 24 storage area. An additional 19 X 15 Studio/Guest Suite with its own heating/air unit, full bath and attached 13 X 12 covered deck is off of the brand new deck on the back of the house. This property is within a few miles of Norris Lake marinas. Approximately 2 miles to Royal Blue ATV trails without crossing major roads!!. This could easily be converted to an overnight rental. Furniture is negotiable. Low Taxes!! Buyer to verify all information and square footage.
Zillow last checked: 8 hours ago
Listing updated: May 21, 2025 at 10:19am
Listing Provided by:
Debi Poe 512-818-0180,
Real Broker
Bought with:
Misty K Callor, 360872
Wallace
Source: RealTracs MLS as distributed by MLS GRID,MLS#: 2889188
Facts & features
Interior
Bedrooms & bathrooms
- Bedrooms: 3
- Bathrooms: 2
- Full bathrooms: 1
- 1/2 bathrooms: 1
Kitchen
- Features: Pantry
- Level: Pantry
Heating
- Baseboard, Central
Cooling
- Other, Wall/Window Unit(s), Central Air, Ceiling Fan(s)
Appliances
- Included: Dryer, Microwave, Refrigerator, Oven, Washer
- Laundry: Washer Hookup, Electric Dryer Hookup
Features
- Ceiling Fan(s), Primary Bedroom Main Floor
- Flooring: Carpet, Tile, Vinyl
- Basement: Crawl Space
- Has fireplace: No
Interior area
- Total structure area: 1,858
- Total interior livable area: 1,858 sqft
- Finished area above ground: 1,858
Property
Parking
- Total spaces: 2
- Parking features: Garage Door Opener
- Garage spaces: 2
Features
- Levels: One
- Stories: 1
- Patio & porch: Deck
- Has view: Yes
- View description: Mountain(s)
Lot
- Size: 1.05 Acres
- Dimensions: 185 x 245 Irr
- Features: Other, Level, Rolling Slope
Details
- Parcel number: 085D A 00400 000
- Special conditions: Standard
Construction
Type & style
- Home type: SingleFamily
- Architectural style: Traditional
- Property subtype: Single Family Residence, Residential
Materials
- Frame, Vinyl Siding, Other, Brick
Condition
- New construction: No
- Year built: 1970
Utilities & green energy
Green energy
- Energy efficient items: Doors
Community & neighborhood
Security
- Security features: Smoke Detector(s)
Location
- Region: La Follette
Price history
| Date | Event | Price |
|---|---|---|
| 9/15/2023 | Sold | $325,000$175/sqft |
Source: | ||
| 8/18/2023 | Pending sale | $325,000$175/sqft |
Source: | ||
| 8/4/2023 | Listed for sale | $325,000+51.5%$175/sqft |
Source: | ||
| 11/9/2021 | Sold | $214,500-6.7%$115/sqft |
Source: | ||
| 10/1/2021 | Pending sale | $229,999$124/sqft |
Source: | ||
Public tax history
| Year | Property taxes | Tax assessment |
|---|---|---|
| 2025 | $844 | $69,450 |
| 2024 | $844 +72.1% | $69,450 +192.4% |
| 2023 | $491 | $23,750 |
Find assessor info on the county website
Neighborhood: 37766
Nearby schools
GreatSchools rating
- 7/10Lafollette Elementary SchoolGrades: PK-5Distance: 0.2 mi
- 2/10Lafollette Middle SchoolGrades: 6-8Distance: 0.6 mi
- 2/10Campbell County Comprehensive High SchoolGrades: 9-12Distance: 4.2 mi
Schools provided by the listing agent
- Middle: Lafollette Middle School
- High: Campbell County Comprehensive High School
Source: RealTracs MLS as distributed by MLS GRID. This data may not be complete. We recommend contacting the local school district to confirm school assignments for this home.

Get pre-qualified for a loan
At Zillow Home Loans, we can pre-qualify you in as little as 5 minutes with no impact to your credit score.An equal housing lender. NMLS #10287.
