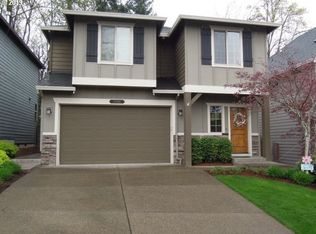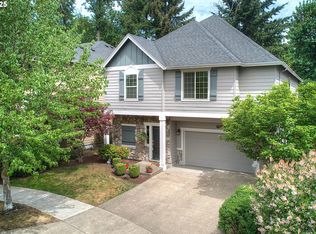Sold
$649,900
15758 SW 81st Ave, Tigard, OR 97224
4beds
2,382sqft
Residential, Single Family Residence
Built in 2007
3,484.8 Square Feet Lot
$625,000 Zestimate®
$273/sqft
$3,395 Estimated rent
Home value
$625,000
$588,000 - $663,000
$3,395/mo
Zestimate® history
Loading...
Owner options
Explore your selling options
What's special
Stunning Craftsman in Quiet Tigard Neighborhood! High Ceilings + Engineered Hardwoods Throughout Main Level. Open Great Room w/Gas Fireplace w/Stone Surround. Gorgeous Kitchen w/Cherry Cabinetry, Granite Tile Counters, SS Appliances, Pantry, Island w/Eat-Bar, Coffee Station + SS Refrigerator. Dining Area w/Slider to Deck. BEDROOM + FULL BATH ON MAIN LEVEL w/Walk-in Shower + Tile Floors. Primary Suite w/French Doors, Walk-in Closet w/Organizers + Spacious Bath w/Tile Floors, Cherry Cabinetry, Soaking Tub, Walk-in Tile Shower + Double Vanity. Vaulted Bonus Room Perfect for Game/Play Room, Media Room, or 2nd Living Area. Upper Guest Bath Features Tile Counters, Cherry Cabinetry + Tub Shower. Vaulted 3rd Bedroom. Laundry Room w/Built-ins, Sink + Washer/Dryer. 2 Car Finished Garage w/High Ceilings. Central Air + Nest Thermostat Included. Fenced Backyard w/Deck + Patio Backs to Trees. Great Location Just Minutes from Durham City Park w/Off-Leash Dog Area, Cook Family Park + Bridgeport Village Shopping Center!
Zillow last checked: 8 hours ago
Listing updated: September 20, 2024 at 10:30am
Listed by:
Traci Brown 503-810-0705,
Keller Williams Sunset Corridor
Bought with:
Gayle Clopton, 780403133
Realty First
Source: RMLS (OR),MLS#: 24588798
Facts & features
Interior
Bedrooms & bathrooms
- Bedrooms: 4
- Bathrooms: 3
- Full bathrooms: 3
- Main level bathrooms: 1
Primary bedroom
- Features: Bathroom, Ceiling Fan, French Doors, Double Sinks, Soaking Tub, Tile Floor, Walkin Closet, Walkin Shower, Wallto Wall Carpet
- Level: Upper
- Area: 288
- Dimensions: 16 x 18
Bedroom 2
- Features: Wallto Wall Carpet
- Level: Upper
- Area: 126
- Dimensions: 14 x 9
Bedroom 3
- Features: Vaulted Ceiling, Wallto Wall Carpet
- Level: Upper
- Area: 156
- Dimensions: 12 x 13
Bedroom 4
- Features: Engineered Hardwood, High Ceilings
- Level: Main
- Area: 150
- Dimensions: 15 x 10
Dining room
- Features: Deck, Sliding Doors, Engineered Hardwood, High Ceilings
- Level: Main
- Area: 98
- Dimensions: 14 x 7
Kitchen
- Features: Dishwasher, Eat Bar, Gas Appliances, Island, Microwave, Pantry, Engineered Hardwood, Free Standing Range, Free Standing Refrigerator, Granite, High Ceilings
- Level: Main
- Area: 112
- Width: 8
Living room
- Features: Fireplace, Engineered Hardwood, High Ceilings
- Level: Main
- Area: 221
- Dimensions: 17 x 13
Heating
- Forced Air, Fireplace(s)
Cooling
- Central Air
Appliances
- Included: Dishwasher, Disposal, Free-Standing Gas Range, Free-Standing Refrigerator, Gas Appliances, Microwave, Plumbed For Ice Maker, Stainless Steel Appliance(s), Washer/Dryer, Free-Standing Range, Gas Water Heater
- Laundry: Laundry Room
Features
- Ceiling Fan(s), Granite, High Ceilings, Soaking Tub, Vaulted Ceiling(s), Built-in Features, Sink, Eat Bar, Kitchen Island, Pantry, Bathroom, Double Vanity, Walk-In Closet(s), Walkin Shower
- Flooring: Engineered Hardwood, Tile, Vinyl, Wall to Wall Carpet
- Doors: Sliding Doors, French Doors
- Windows: Double Pane Windows, Vinyl Frames
- Basement: Crawl Space
- Number of fireplaces: 1
- Fireplace features: Gas
Interior area
- Total structure area: 2,382
- Total interior livable area: 2,382 sqft
Property
Parking
- Total spaces: 2
- Parking features: Driveway, Off Street, Garage Door Opener, Attached
- Attached garage spaces: 2
- Has uncovered spaces: Yes
Accessibility
- Accessibility features: Garage On Main, Main Floor Bedroom Bath, Walkin Shower, Accessibility
Features
- Levels: Two
- Stories: 2
- Patio & porch: Deck, Patio
- Exterior features: Yard
- Fencing: Fenced
- Has view: Yes
- View description: Trees/Woods
Lot
- Size: 3,484 sqft
- Features: Gentle Sloping, Level, Sprinkler, SqFt 3000 to 4999
Details
- Parcel number: R2155886
Construction
Type & style
- Home type: SingleFamily
- Architectural style: Craftsman
- Property subtype: Residential, Single Family Residence
Materials
- Cement Siding, Stone
- Roof: Composition
Condition
- Resale
- New construction: No
- Year built: 2007
Utilities & green energy
- Gas: Gas
- Sewer: Public Sewer
- Water: Public
Community & neighborhood
Location
- Region: Tigard
- Subdivision: Gage Forest
HOA & financial
HOA
- Has HOA: Yes
- HOA fee: $348 semi-annually
- Amenities included: Commons, Management
Other
Other facts
- Listing terms: Cash,Conventional,FHA,VA Loan
- Road surface type: Paved
Price history
| Date | Event | Price |
|---|---|---|
| 9/20/2024 | Sold | $649,900$273/sqft |
Source: | ||
| 9/17/2024 | Pending sale | $649,900+23.8%$273/sqft |
Source: | ||
| 4/23/2022 | Listing removed | -- |
Source: Zillow Rental Network Premium | ||
| 4/20/2022 | Listed for rent | $3,100$1/sqft |
Source: Zillow Rental Network Premium | ||
| 9/17/2020 | Sold | $525,000$220/sqft |
Source: | ||
Public tax history
| Year | Property taxes | Tax assessment |
|---|---|---|
| 2025 | $7,377 +9.6% | $394,630 +3% |
| 2024 | $6,728 +2.8% | $383,140 +3% |
| 2023 | $6,548 +3% | $371,990 +3% |
Find assessor info on the county website
Neighborhood: Durham Road
Nearby schools
GreatSchools rating
- 5/10Durham Elementary SchoolGrades: PK-5Distance: 0.2 mi
- 5/10Twality Middle SchoolGrades: 6-8Distance: 0.9 mi
- 4/10Tigard High SchoolGrades: 9-12Distance: 0.4 mi
Schools provided by the listing agent
- Elementary: Durham
- Middle: Twality
- High: Tigard
Source: RMLS (OR). This data may not be complete. We recommend contacting the local school district to confirm school assignments for this home.
Get a cash offer in 3 minutes
Find out how much your home could sell for in as little as 3 minutes with a no-obligation cash offer.
Estimated market value
$625,000
Get a cash offer in 3 minutes
Find out how much your home could sell for in as little as 3 minutes with a no-obligation cash offer.
Estimated market value
$625,000

