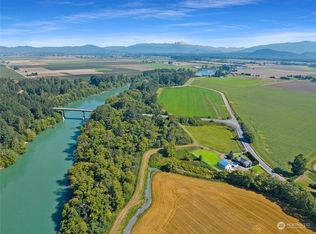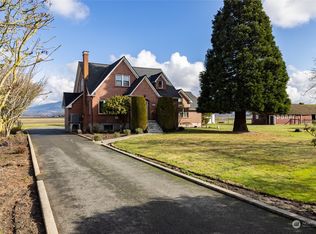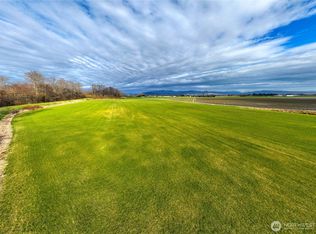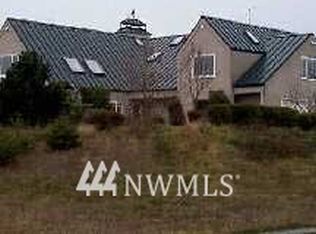Sold
Listed by:
Ryan Nobach,
Windermere RE Arlington
Bought with: Windermere Real Estate JS
$654,000
15758 Fir Island Road, Mount Vernon, WA 98273
3beds
1,596sqft
Single Family Residence
Built in 1982
2.8 Acres Lot
$669,700 Zestimate®
$410/sqft
$2,938 Estimated rent
Home value
$669,700
$596,000 - $750,000
$2,938/mo
Zestimate® history
Loading...
Owner options
Explore your selling options
What's special
Beautifully updated RAMBLER on 2.8 ACRES with a detached 28'X30' SHOP and 14'X20' CARPORT! Located on Fir Island and surrounded by VIEWS of water, mountains and farmland! This 3-bedroom, 2-bath home features an updated kitchen with quartz countertops, tile backsplash and SS appliances. Open floor plan with 2 living spaces; one with wood stove, large dining room and tastefully renovated bathrooms. Newer windows, interior paint and trim and luxury vinyl plank floors throughout. Fully fenced property with secure access gate and covered back deck perfect for entertaining! New septic system, HEAT PUMP and lots of RV parking! Come enjoy the beauty of the Skagit Valley! One-year home WARRANTY included!
Zillow last checked: 8 hours ago
Listing updated: February 15, 2025 at 04:02am
Listed by:
Ryan Nobach,
Windermere RE Arlington
Bought with:
Kathy D. West, 109246
Windermere Real Estate JS
Source: NWMLS,MLS#: 2280517
Facts & features
Interior
Bedrooms & bathrooms
- Bedrooms: 3
- Bathrooms: 2
- Full bathrooms: 2
- Main level bathrooms: 2
- Main level bedrooms: 3
Primary bedroom
- Level: Main
Bedroom
- Level: Main
Bedroom
- Level: Main
Bathroom full
- Level: Main
Bathroom full
- Level: Main
Dining room
- Level: Main
Entry hall
- Level: Main
Family room
- Level: Main
Kitchen with eating space
- Level: Main
Living room
- Level: Main
Utility room
- Level: Main
Heating
- Fireplace(s), Heat Pump
Cooling
- Heat Pump
Appliances
- Included: Dishwasher(s), Dryer(s), Microwave(s), Refrigerator(s), Stove(s)/Range(s), Washer(s)
Features
- Bath Off Primary, Ceiling Fan(s), Dining Room
- Flooring: Vinyl Plank, Carpet
- Windows: Double Pane/Storm Window
- Basement: None
- Number of fireplaces: 1
- Fireplace features: Wood Burning, Main Level: 1, Fireplace
Interior area
- Total structure area: 1,596
- Total interior livable area: 1,596 sqft
Property
Parking
- Total spaces: 5
- Parking features: Detached Carport, Driveway, Attached Garage, Detached Garage, RV Parking
- Attached garage spaces: 5
- Has carport: Yes
Features
- Levels: One
- Stories: 1
- Entry location: Main
- Patio & porch: Bath Off Primary, Ceiling Fan(s), Double Pane/Storm Window, Dining Room, Fireplace, Walk-In Closet(s), Wall to Wall Carpet
- Has view: Yes
- View description: Bay, Mountain(s), Territorial
- Has water view: Yes
- Water view: Bay
Lot
- Size: 2.80 Acres
- Features: Cable TV, Deck, Fenced-Fully, Gated Entry, Outbuildings, RV Parking, Shop
- Topography: Level
- Residential vegetation: Fruit Trees, Garden Space
Details
- Parcel number: P15993
- Zoning description: Jurisdiction: County
- Special conditions: Standard
Construction
Type & style
- Home type: SingleFamily
- Property subtype: Single Family Residence
Materials
- Wood Siding
- Foundation: Poured Concrete
- Roof: Composition
Condition
- Year built: 1982
- Major remodel year: 1892
Utilities & green energy
- Sewer: Septic Tank
- Water: Public
Community & neighborhood
Location
- Region: Mount Vernon
- Subdivision: Conway
Other
Other facts
- Listing terms: Cash Out,Conventional,FHA,USDA Loan,VA Loan
- Cumulative days on market: 197 days
Price history
| Date | Event | Price |
|---|---|---|
| 1/15/2025 | Sold | $654,000-3.7%$410/sqft |
Source: | ||
| 11/28/2024 | Pending sale | $679,000$425/sqft |
Source: | ||
| 10/11/2024 | Price change | $679,000-2.9%$425/sqft |
Source: | ||
| 9/13/2024 | Price change | $699,000-2.2%$438/sqft |
Source: | ||
| 8/21/2024 | Listed for sale | $715,000+19.2%$448/sqft |
Source: | ||
Public tax history
| Year | Property taxes | Tax assessment |
|---|---|---|
| 2024 | $6,701 +9.7% | $622,900 +17.2% |
| 2023 | $6,108 0% | $531,300 +0.6% |
| 2022 | $6,108 | $528,200 +33.6% |
Find assessor info on the county website
Neighborhood: 98273
Nearby schools
GreatSchools rating
- 5/10Conway SchoolGrades: K-8Distance: 4.3 mi

Get pre-qualified for a loan
At Zillow Home Loans, we can pre-qualify you in as little as 5 minutes with no impact to your credit score.An equal housing lender. NMLS #10287.
Sell for more on Zillow
Get a free Zillow Showcase℠ listing and you could sell for .
$669,700
2% more+ $13,394
With Zillow Showcase(estimated)
$683,094


