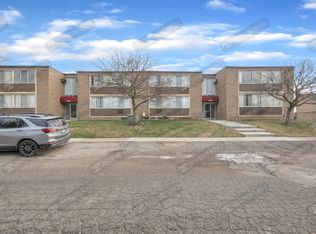This spacious property offers a perfect blend of modern updates and timeless charm, making it ideal for homeowners or investors seeking turnkey condition with style and space. Step inside to an oversized living room filled with natural light from large picture windows at both ends, gleaming refinished hardwood floors, and fresh neutral paint throughout. The versatile floor plan includes a formal dining area or flex space perfect for a home office, playroom, or sitting area. The updated kitchen is a chef's delight, featuring granite countertops, white shaker cabinets, a glass tile backsplash, and stainless steel appliances. The adjoining breakfast area provides a cozy space for casual dining and overlooks the backyard through the sunroom. The bathroom has been tastefully remodeled with a dual vanity, modern black marble-look counters, updated fixtures, and a tiled tub/shower combo with mosaic accents. Enjoy additional living space in the enclosed rear sunroom, ideal for relaxing or entertaining guests with views of the backyard and detached garage. The expansive open basement has been freshly painted and offers endless potential whether you envision a recreation room, gym, workshop, or additional storage. High ceilings, clean block walls, and multiple windows provide a bright and functional space. Exterior features include a covered front porch, large backyard, concrete driveway, and mature landscaping.
Minimum lease term of 12 months, with option to extend up to 24 months.
Tenant is responsible for all utilities, including but not limited to gas, electricity, water, and trash service.
Tenant is responsible for lawn maintenance (grass cutting) and snow removal throughout the lease term.
Applicants with recent evictions will not be considered.
House for rent
Accepts Zillow applications
$2,100/mo
15757 Gilchrist St, Detroit, MI 48227
3beds
1,834sqft
Price may not include required fees and charges.
Single family residence
Available now
No pets
-- A/C
-- Laundry
Detached parking
Forced air
What's special
Detached garageLarge backyardRefinished hardwood floorsExpansive open basementMature landscapingFresh neutral paintViews of the backyard
- 12 days
- on Zillow |
- -- |
- -- |
The rental or lease of this property must comply with the City of Detroit ordinance regulating the use of criminal background checks as part of the tenant screening process to provide citizens with criminal backgrounds a fair opportunity. For additional information, please contact the City of Detroit Office of Civil Rights, Inclusion and Opportunity.
Travel times
Facts & features
Interior
Bedrooms & bathrooms
- Bedrooms: 3
- Bathrooms: 2
- Full bathrooms: 2
Heating
- Forced Air
Appliances
- Included: Dishwasher, Microwave, Oven, Refrigerator
Features
- Flooring: Hardwood
Interior area
- Total interior livable area: 1,834 sqft
Property
Parking
- Parking features: Detached, Off Street
- Details: Contact manager
Features
- Exterior features: Electricity not included in rent, Garbage not included in rent, Gas not included in rent, Heating system: Forced Air, No Utilities included in rent, Water not included in rent
Details
- Parcel number: 22065888
Construction
Type & style
- Home type: SingleFamily
- Property subtype: Single Family Residence
Community & HOA
Location
- Region: Detroit
Financial & listing details
- Lease term: 1 Year
Price history
| Date | Event | Price |
|---|---|---|
| 5/25/2025 | Listed for rent | $2,100$1/sqft |
Source: Zillow Rentals | ||
| 1/14/2025 | Sold | $140,000+9.3%$76/sqft |
Source: Public Record | ||
| 11/8/2023 | Sold | $128,140-7.1%$70/sqft |
Source: Public Record | ||
| 8/8/2018 | Sold | $137,969+10.4%$75/sqft |
Source: Public Record | ||
| 6/6/2018 | Listed for sale | $124,969$68/sqft |
Source: EXP Realty LLC-Novi #218050342 | ||
![[object Object]](https://photos.zillowstatic.com/fp/0bceb558cd7fb8deb8c2a863e76c29f0-p_i.jpg)
