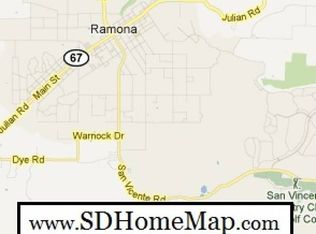Sold for $859,000
Listing Provided by:
Ashlyn Windsor DRE #02224221 760-936-2294,
Chameleon/Red Hawk Realty,
Co-Listing Agent: Starlene Bennin DRE #01730188 760-908-2546,
Chameleon/Red Hawk Realty
Bought with: Compass
$859,000
15756 Mussey Grade Rd, Ramona, CA 92065
3beds
2,703sqft
Single Family Residence
Built in 1975
1.12 Acres Lot
$1,125,600 Zestimate®
$318/sqft
$4,539 Estimated rent
Home value
$1,125,600
$1.04M - $1.22M
$4,539/mo
Zestimate® history
Loading...
Owner options
Explore your selling options
What's special
Stunning Custom Home off Mussey Grade – First Time on the Market! Nestled on the west end of Ramona, just off Mussey Grade Rd, this beautifully maintained custom home is available for the very first time! Set on a flat, usable 1.2-acre lot, the property offers 2,703 sq. ft. of thoughtfully designed living space. Surrounded by mature trees and lush landscaping, it provides the perfect balance of privacy, comfort, and ample outdoor space for entertaining. Designed for Comfort & Entertaining. Step inside to discover a spacious and inviting layout, highlighted by a well-appointed kitchen that features generous countertop space, pull-out cabinetry, a large walk-in pantry, and additional pantry-style storage. The dining room flows effortlessly into the kitchen and breakfast bar, making mealtime a breeze. The living room, with its cozy wood-burning fireplace insert, seamlessly connects to a large family room. This space includes a wet bar, extra dining area, and secondary refrigerator—ideal for hosting gatherings. Sliding patio doors lead out to a covered patio and an expansive backyard, extending your living space into the great outdoors. Luxurious Bedroom Suites & Thoughtful Touches. This home offers two luxurious primary suites, each with private patio access and en-suite bathrooms featuring walk-in showers. The largest suite boasts a cozy alcove—perfect for a sitting area or home office—and two full-size closets. Ceiling fans in all bedrooms provide year-round comfort, and the hallway guest bath includes a relaxing bathtub. Storage is abundant, with multiple hall closets, built-in shelving, and a large storage room equipped with a document safe and ample hanging rods for all your storage needs. Energy-Efficient & Functional Features. The home is equipped with modern, energy-efficient features, including a grid-tied solar system, a backup generator, and a tankless water heater. Central A/C ensures year-round comfort, while an automatic sprinkler system keeps the landscaping lush. For those with hobbies or outdoor needs, the oversized 2-car garage includes built-in cabinets for extra storage, while a separate garden shed, workshop, and carport with a wash sink provide additional functionality. Covered RV parking is also available, along with a fenced backyard area (formerly for ducks), which would make an excellent dog run. With its versatile indoor and outdoor spaces, modern upgrades, and thoughtful design, this one-of-a-kind home is a rare find—don’t miss out! Schedule your private tour today and see all this property has to offer.
Zillow last checked: 8 hours ago
Listing updated: July 17, 2025 at 12:24pm
Listing Provided by:
Ashlyn Windsor DRE #02224221 760-936-2294,
Chameleon/Red Hawk Realty,
Co-Listing Agent: Starlene Bennin DRE #01730188 760-908-2546,
Chameleon/Red Hawk Realty
Bought with:
Brittney McStravog, DRE #02124467
Compass
Source: CRMLS,MLS#: NDP2502018 Originating MLS: California Regional MLS (North San Diego County & Pacific Southwest AORs)
Originating MLS: California Regional MLS (North San Diego County & Pacific Southwest AORs)
Facts & features
Interior
Bedrooms & bathrooms
- Bedrooms: 3
- Bathrooms: 4
- Full bathrooms: 4
- Main level bathrooms: 4
- Main level bedrooms: 3
Primary bedroom
- Features: Primary Suite
Bedroom
- Features: All Bedrooms Down
Other
- Features: Walk-In Closet(s)
Pantry
- Features: Walk-In Pantry
Cooling
- Central Air
Appliances
- Included: Dishwasher, Microwave, Refrigerator, Water Heater, Dryer, Washer
- Laundry: Laundry Room
Features
- Wet Bar, Open Floorplan, Unfurnished, All Bedrooms Down, Primary Suite, Walk-In Pantry, Walk-In Closet(s)
- Flooring: Carpet, Tile
- Has fireplace: Yes
- Fireplace features: Insert, Living Room, Raised Hearth, Wood Burning, Wood BurningStove
- Common walls with other units/homes: No Common Walls
Interior area
- Total interior livable area: 2,703 sqft
Property
Parking
- Total spaces: 2
- Parking features: Driveway, Garage, Garage Door Opener, RV Potential, RV Access/Parking, RV Covered, Storage
- Attached garage spaces: 2
Features
- Levels: One
- Stories: 1
- Entry location: East Side
- Pool features: None
- Has view: Yes
- View description: Mountain(s), Neighborhood, Pasture, Trees/Woods
Lot
- Size: 1.12 Acres
- Features: Agricultural, Back Yard, Front Yard, Horse Property, Landscaped, Rectangular Lot, Sprinklers Timer, Sprinkler System, Yard
Details
- Additional structures: Storage
- Parcel number: 2580112700
- Zoning: R-1:Single Fam-Res
- Special conditions: Trust
- Horses can be raised: Yes
- Horse amenities: Riding Trail
Construction
Type & style
- Home type: SingleFamily
- Property subtype: Single Family Residence
Condition
- Year built: 1975
Utilities & green energy
- Sewer: Septic Tank
Community & neighborhood
Community
- Community features: Biking, Hiking, Horse Trails, Park
Location
- Region: Ramona
Other
Other facts
- Listing terms: Cash,Conventional,Cal Vet Loan,1031 Exchange,FHA,Fannie Mae,Government Loan,Trust Conveyance,USDA Loan,VA Loan
Price history
| Date | Event | Price |
|---|---|---|
| 7/16/2025 | Sold | $859,000-2.3%$318/sqft |
Source: | ||
| 6/26/2025 | Pending sale | $879,000$325/sqft |
Source: | ||
| 6/20/2025 | Price change | $879,000-8.3%$325/sqft |
Source: | ||
| 4/11/2025 | Price change | $959,000-2%$355/sqft |
Source: | ||
| 3/3/2025 | Listed for sale | $979,000$362/sqft |
Source: | ||
Public tax history
| Year | Property taxes | Tax assessment |
|---|---|---|
| 2025 | $2,272 +2% | $200,467 +2% |
| 2024 | $2,228 +11.8% | $196,538 +2% |
| 2023 | $1,993 -7.3% | $192,685 +2% |
Find assessor info on the county website
Neighborhood: 92065
Nearby schools
GreatSchools rating
- 5/10Mt. Woodson Elementary SchoolGrades: K-6Distance: 2.7 mi
- 3/10Olive Peirce Middle SchoolGrades: 7-8Distance: 3.4 mi
- 7/10Ramona High SchoolGrades: 9-12Distance: 3.5 mi
Get a cash offer in 3 minutes
Find out how much your home could sell for in as little as 3 minutes with a no-obligation cash offer.
Estimated market value
$1,125,600
