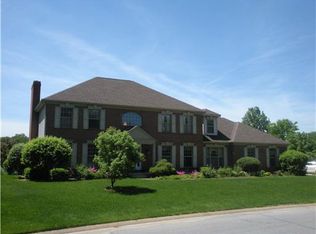*Multiple Offers Received: Please submit highest and best offers by 12 noon on Monday, December 5.* Come home for the holidays to this nicely updated two-story home in Granger’s Quail Valley. The two-story foyer and fresh paint give a light and bright feel throughout, while the wood trim, exposed beams, hardwood floors, and brick fireplace will keep you feeling warm and cozy all winter. You will love relaxing in the screened porch in the warmer months. Four bedrooms on the upper level include a spacious master suite with updated bath and large walk-in closet. All three baths have been updated with new vanities, light fixtures, and exquisite tile flooring. The basement adds bonus entertaining space, with additional room for workout, office, or a play room. Your large backyard is fenced in and ready for kids and pets, and hosting outdoor barbecues in the summer. Don’t miss this fantastic home in PHM Schools. Schedule your private showing today.
This property is off market, which means it's not currently listed for sale or rent on Zillow. This may be different from what's available on other websites or public sources.
