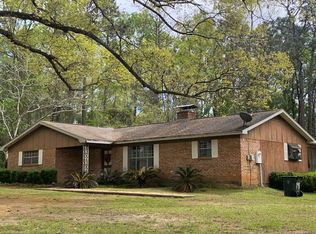Closed
$299,000
15755 J C Cooper Rd, Bay Minette, AL 36507
3beds
1,956sqft
Residential
Built in 1973
3 Acres Lot
$326,200 Zestimate®
$153/sqft
$1,721 Estimated rent
Home value
$326,200
$307,000 - $349,000
$1,721/mo
Zestimate® history
Loading...
Owner options
Explore your selling options
What's special
This Ranch-style home with three bedrooms and two bathrooms sits on three-acres offering plenty of space and privacy. The home offers SS appliances, Laminate wood floors throughout and a large bonus room/Office for additional space. The bonus room is cooled with a window unit increasing the total living space to 2100 Sq. feet. The kitchen is conveniently located between the Dining area and living room offering plenty of space and the feel of a open floor plan when entertaining family and guests. On the back of the property, you will find a large 30 X 40 Workshop with power and water. Having a large workshop with power is a valuable feature for hobbies, storage, or working on projects. The fenced yard with an automatic gate provides security and convenience. The above-ground pool adds a refreshing amenity for outdoor relaxation and enjoyment. The 3 Acre open space is the perfect setting for a peaceful and private atmosphere, away from the hustle and bustle of the city with NO HOA. Schedule your appointment today before its too late. Professional pictures and Drone footage coming later this week! All information deemed accurate, but not guaranteed. Buyer or buyer's agent(s) to verify all measurements and any other listing information that they deem important to the buyer's satisfaction during inspection contingency period.
Zillow last checked: 8 hours ago
Listing updated: April 09, 2024 at 07:12pm
Listed by:
Sherry Roberts CELL:334-233-5504,
Elite RE Solutions, LLC Gulf C
Bought with:
Jonathan Bennett
eXp Realty Southern Branch
Source: Baldwin Realtors,MLS#: 347354
Facts & features
Interior
Bedrooms & bathrooms
- Bedrooms: 3
- Bathrooms: 2
- Full bathrooms: 2
- Main level bedrooms: 3
Primary bedroom
- Features: 1st Floor Primary
- Level: Main
- Area: 165
- Dimensions: 15 x 11
Bedroom 2
- Level: Main
- Area: 120
- Dimensions: 12 x 10
Bedroom 3
- Level: Main
- Area: 55
- Dimensions: 11 x 5
Dining room
- Level: Main
- Area: 150
- Dimensions: 15 x 10
Kitchen
- Level: Main
- Area: 170
- Dimensions: 17 x 10
Living room
- Level: Main
- Area: 208
- Dimensions: 16 x 13
Heating
- Heat Pump
Cooling
- Heat Pump
Appliances
- Included: Dishwasher, Electric Range, Refrigerator w/Ice Maker, Electric Water Heater
Features
- Ceiling Fan(s)
- Flooring: Wood
- Has basement: No
- Has fireplace: No
Interior area
- Total structure area: 1,956
- Total interior livable area: 1,956 sqft
Property
Parking
- Total spaces: 2
- Parking features: Attached, Carport
- Carport spaces: 2
Features
- Levels: One
- Stories: 1
- Patio & porch: Rear Porch, Front Porch
- Has view: Yes
- View description: Trees/Woods
- Waterfront features: No Waterfront
Lot
- Size: 3 Acres
- Dimensions: 210 x 630
- Features: 1-3 acres
Details
- Additional structures: Storage
- Parcel number: 2802030000008.000
Construction
Type & style
- Home type: SingleFamily
- Architectural style: Ranch
- Property subtype: Residential
Materials
- Brick
- Foundation: Pillar/Post/Pier
- Roof: Dimensional
Condition
- Resale
- New construction: No
- Year built: 1973
Utilities & green energy
- Electric: Baldwin EMC
- Sewer: Baldwin Co Sewer Service, Septic Tank
- Water: Public
- Utilities for property: Cable Available, North Baldwin Utilities, Electricity Connected
Community & neighborhood
Security
- Security features: Smoke Detector(s)
Community
- Community features: None
Location
- Region: Bay Minette
- Subdivision: Pine Grove
HOA & financial
HOA
- Has HOA: No
Other
Other facts
- Ownership: Whole/Full
Price history
| Date | Event | Price |
|---|---|---|
| 7/24/2023 | Sold | $299,000$153/sqft |
Source: | ||
| 6/14/2023 | Listed for sale | $299,000-0.3%$153/sqft |
Source: | ||
| 2/2/2023 | Listing removed | -- |
Source: Owner | ||
| 1/26/2023 | Listed for sale | $299,999+50.8%$153/sqft |
Source: Owner | ||
| 4/24/2020 | Sold | $199,000-0.5%$102/sqft |
Source: | ||
Public tax history
| Year | Property taxes | Tax assessment |
|---|---|---|
| 2025 | $805 +7.1% | $28,460 +6.7% |
| 2024 | $751 +23.6% | $26,680 +21.8% |
| 2023 | $608 | $21,900 +11.7% |
Find assessor info on the county website
Neighborhood: 36507
Nearby schools
GreatSchools rating
- 7/10Pine Grove Elementary SchoolGrades: PK-6Distance: 3.6 mi
- 8/10Bay Minette Middle SchoolGrades: 7-8Distance: 5.8 mi
- 8/10Baldwin Co High SchoolGrades: 9-12Distance: 6 mi
Schools provided by the listing agent
- Elementary: Pine Grove Elementary
- High: Baldwin County High
Source: Baldwin Realtors. This data may not be complete. We recommend contacting the local school district to confirm school assignments for this home.

Get pre-qualified for a loan
At Zillow Home Loans, we can pre-qualify you in as little as 5 minutes with no impact to your credit score.An equal housing lender. NMLS #10287.
Sell for more on Zillow
Get a free Zillow Showcase℠ listing and you could sell for .
$326,200
2% more+ $6,524
With Zillow Showcase(estimated)
$332,724