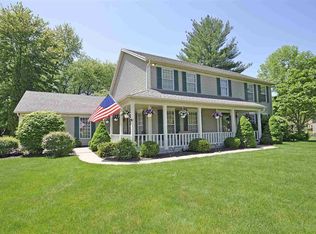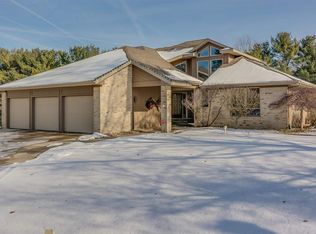Welcome to this exceptional home which has been entirely renovated featuring over 5000 square feet of finished living area, on a 1.3-acre lot, featuring a large outbuilding (32' X 105') in this prime Granger location within the Penn Harris Madison School System. This location provides easy access to South Bend, Mishawaka, Notre Dame, with plenty of shopping/restaurants at nearby Heritage Square and the Grape Road shopping district. The expansive, partially fenced in yard features a fire pit, garden, various fruit trees, rock waterfall, large outbuilding with greenhouse, and plenty of landscaping. The main floor of this walkout ranch home has 3 bedrooms, 3 full baths, family room, office, formal dining room and more. The open concept provides a kitchen functional for entertaining with the great room and informal dining area surrounding a brick, raised hearth fireplace. Each of the bedrooms include an ensuite full bath perfect for guests with a deluxe Master Suite with a large walk-in closet, tiled bath with double vanity sinks, and sliding glass door to step out to the sprawling upper back deck. The lower level walk out is set up with a large family room, full bath, and laundry room which could double as a great craft space. Downstairs also includes a private apartment space complete with an office area, bedroom, living room, kitchen, laundry, full bath, walk-in pantry, and additional walk out to the back patio. More living space can be found outside below the deck on a 19 x 19 covered patio with built-in seating and cable ready. The pole barn's front greenhouse includes a new fiberglass roof, utility sink, and a great space for various yard tools and storage. The insulated barn has a half bath, furnace, plenty of cabinets, wood shop area, and massive storage room with access for a car, boat, small RV, automobiles, and much more. Approximate utilities include Gas: $109.29 NIPSCO, Electric: IN/MI Power $268.40, Trash: Waste Mgmt: $219.73 every 4 months. You need to see this unique property now ... call today to see!!
This property is off market, which means it's not currently listed for sale or rent on Zillow. This may be different from what's available on other websites or public sources.

