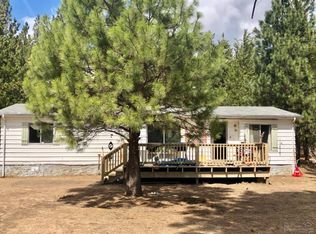Charming, Turn Key 1991 3 Bedroom 2 Bath Double Wide Manufactured Home on nearly one acre. Home has 1188 sq. feet of living space with an open floor plan + additional sun room. Property has a large fully fenced and gated yard that includes full RV hookups and an additional fenced dog run area. Located close to State Rec. Park, lakes, rivers for recreation galore. Located in a desirable neighborhood Tall Pines Fifth and also a short drive to down town La Pine. Home & Property is being sold as is, where is. Come take a look today!
This property is off market, which means it's not currently listed for sale or rent on Zillow. This may be different from what's available on other websites or public sources.
