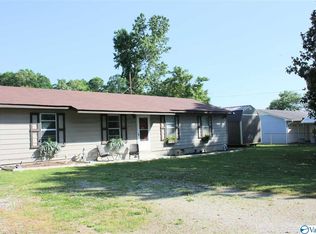Exceptionally clean and well maintained home. Must see to appreciate how nice this is! Triangular .4 acre lot, fenced in back yard, screened back porch, nice front porch, cement drive with turn around and one car carport. Inside are 3 bedrooms and 2 full baths! Eat-in kitchen plus eat-at kitchen bar. WI closet in mb. Beautiful gas fireplace. All applicances stay, all window treatments stay. A Storm windows and door. Security system in place. Well underpinned and 4" insulation in walls. Carpets new, central and roof 6 years old. New septic tank and field lines. All of this 6 miles from downtown Athens with the shopping, doctors, and hospital!
This property is off market, which means it's not currently listed for sale or rent on Zillow. This may be different from what's available on other websites or public sources.
