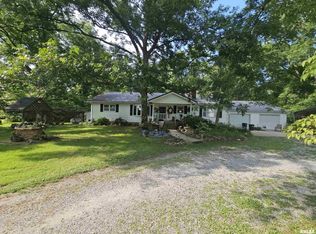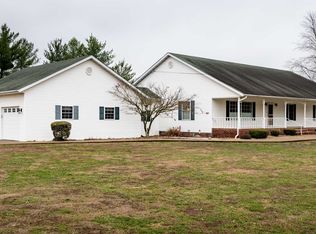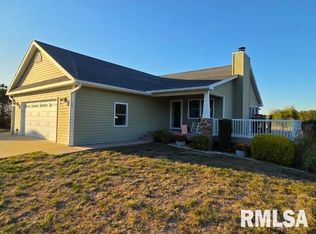This property offers a beautiful secluded cedar-sided home on 20 acres, ideal for privacy and outdoor enjoyment. It features 4 bedrooms and 2.5 bathrooms, including a master suite on the first floor with a private bath. The spacious family room with a wood-burning fireplace and large windows provides a cozy gathering space. The open-concept kitchen with a breakfast nook and dining room are perfect for family meals. Outdoor amenities like a landscaped patio and decks are great for wildlife viewing or relaxing with coffee. Additional features include a downstairs laundry room, ample storage upstairs, and an attached 2-car garage with a work area. It's a wonderful retreat for those seeking country living with modern comforts. Additionally, there is a well-maintained 3-bedroom, 2-bath double-wide mobile home located near the front of the property. With over 1,000 sq ft of living space, its own water meter and separate address, it offers great potential as an Airbnb or rental for extra income. This setup provides both privacy and income opportunities, perfect for someone looking to enjoy nature while generating rental income.
Active
$499,000
15751 E Tolle Rd, Mount Vernon, IL 62864
4beds
2,031sqft
Est.:
Single Family Residence
Built in 1982
20 Acres Lot
$470,200 Zestimate®
$246/sqft
$-- HOA
What's special
Large windowsLandscaped patio and decksBreakfast nookBeautiful secluded cedar-sided homeOpen-concept kitchenDining roomDownstairs laundry room
- 37 days |
- 621 |
- 38 |
Zillow last checked: 8 hours ago
Listing updated: January 14, 2026 at 02:44pm
Listing courtesy of:
JAMES SWARTZLANDER 618-322-1675,
MIDWEST FARM & LAND
Source: MRED as distributed by MLS GRID,MLS#: EB457898
Tour with a local agent
Facts & features
Interior
Bedrooms & bathrooms
- Bedrooms: 4
- Bathrooms: 3
- Full bathrooms: 2
- 1/2 bathrooms: 1
Primary bedroom
- Features: Flooring (Carpet)
- Level: Main
- Area: 176 Square Feet
- Dimensions: 11x16
Bedroom 2
- Features: Flooring (Carpet)
- Level: Second
- Area: 143 Square Feet
- Dimensions: 11x13
Bedroom 3
- Features: Flooring (Carpet)
- Level: Second
- Area: 110 Square Feet
- Dimensions: 10x11
Bedroom 4
- Features: Flooring (Laminate)
- Level: Second
- Area: 165 Square Feet
- Dimensions: 11x15
Kitchen
- Features: Flooring (Laminate)
- Level: Main
- Area: 143 Square Feet
- Dimensions: 11x13
Living room
- Level: Main
- Area: 253 Square Feet
- Dimensions: 11x23
Heating
- Electric
Cooling
- Central Air
Appliances
- Included: Range, Refrigerator
Features
- Basement: Egress Window
- Number of fireplaces: 1
- Fireplace features: Wood Burning, Family Room
Interior area
- Total interior livable area: 2,031 sqft
Property
Parking
- Total spaces: 2
- Parking features: Attached, Garage, Shared Driveway
- Attached garage spaces: 2
- Has uncovered spaces: Yes
Features
- Stories: 2
Lot
- Size: 20 Acres
- Dimensions: 516x1762
- Features: Wooded
Details
- Parcel number: 0334400005
- Other equipment: Central Vacuum
Construction
Type & style
- Home type: SingleFamily
- Property subtype: Single Family Residence
Materials
- Cedar, Frame
- Foundation: Block
Condition
- New construction: No
- Year built: 1982
Utilities & green energy
- Sewer: Septic Tank
Community & HOA
Community
- Subdivision: None
Location
- Region: Mount Vernon
Financial & listing details
- Price per square foot: $246/sqft
- Annual tax amount: $4,116
- Date on market: 12/19/2025
Estimated market value
$470,200
$447,000 - $494,000
$1,931/mo
Price history
Price history
| Date | Event | Price |
|---|---|---|
| 12/8/2025 | Listed for sale | $499,000$246/sqft |
Source: | ||
| 12/1/2025 | Listing removed | $499,000$246/sqft |
Source: | ||
| 11/6/2025 | Price change | $499,000-2.1%$246/sqft |
Source: | ||
| 8/13/2025 | Price change | $509,900-2.9%$251/sqft |
Source: | ||
| 5/12/2025 | Listed for sale | $524,900$258/sqft |
Source: | ||
Public tax history
Public tax history
Tax history is unavailable.BuyAbility℠ payment
Est. payment
$3,291/mo
Principal & interest
$2405
Property taxes
$711
Home insurance
$175
Climate risks
Neighborhood: 62864
Nearby schools
GreatSchools rating
- 4/10Field Elementary SchoolGrades: PK-8Distance: 2.8 mi
- 4/10Mount Vernon High SchoolGrades: 9-12Distance: 9.1 mi
Schools provided by the listing agent
- Elementary: Field
- Middle: Mt. Vernon
- High: Mt Vernon
Source: MRED as distributed by MLS GRID. This data may not be complete. We recommend contacting the local school district to confirm school assignments for this home.


