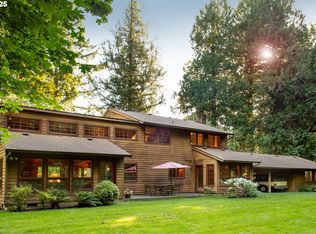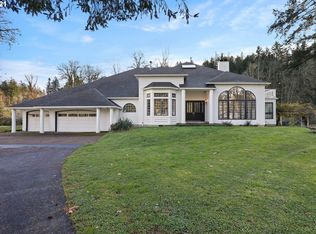Sold
$2,670,000
15750 S Gerber Rd, Oregon City, OR 97045
4beds
4,332sqft
Residential, Single Family Residence
Built in 2009
13.65 Acres Lot
$2,578,100 Zestimate®
$616/sqft
$5,520 Estimated rent
Home value
$2,578,100
$2.40M - $2.76M
$5,520/mo
Zestimate® history
Loading...
Owner options
Explore your selling options
What's special
Escape the city to a true private oasis in just 15 minutes. Nestled in the quiet acreage you will find an exquisite residence, a remarkable commercial shop, and an expansive entertainment meadow. Enter inside the main level of the home and discover an open and inviting floor plan designed for convenient main-level living. On this main level the primary suite and second guest suite provide luxurious retreats, while the kitchen, living room and outdoor living area embrace views of the soaring cedars and landscaping. Downstairs are two additional guest suites, a bonus room, craft room, and a second garage. From the downstairs patio, take the jogging path across the grass fields and descend to the Entertainment Meadow. You will find the catering kitchen fully equipped for even the largest parties and private concerts next to Foster Creek. Then return to the upper meadows and the residence for another standout feature of this property. The impressive commercial shop, spanning approximately 5,000 square feet, is perfect for those seeking a professional workshop or storage area, perhaps even a business (with county approval). The attached townhouse-style office has a kitchen area, three large rooms, and two full baths. Both the residence and shop have power generators. Whether you seek a serene residential retreat, a space for your business endeavors, or a private event center, this property provides endless possibilities. Prepare to be impressed and amazed with this sanctuary property!
Zillow last checked: 8 hours ago
Listing updated: October 04, 2024 at 03:09am
Listed by:
Mark Scholz 503-703-0618,
Keller Williams Realty Portland Premiere
Bought with:
Mark Scholz, 200503175
Keller Williams Realty Portland Premiere
Source: RMLS (OR),MLS#: 23489761
Facts & features
Interior
Bedrooms & bathrooms
- Bedrooms: 4
- Bathrooms: 5
- Full bathrooms: 4
- Partial bathrooms: 1
- Main level bathrooms: 3
Primary bedroom
- Features: Dressing Room, Fireplace, French Doors, Sliding Doors, Soaking Tub, Suite, Vaulted Ceiling, Walkin Closet, Walkin Shower, Wallto Wall Carpet
- Level: Main
- Area: 324
- Dimensions: 18 x 18
Bedroom 2
- Features: Bathtub With Shower, See Amenities Form, Suite, Walkin Closet, Wallto Wall Carpet
- Level: Main
- Area: 204
- Dimensions: 12 x 17
Bedroom 3
- Features: Bathtub With Shower, See Amenities Form, Suite, Walkin Closet, Wallto Wall Carpet
- Level: Lower
- Area: 204
- Dimensions: 12 x 17
Bedroom 4
- Features: See Amenities Form, Wallto Wall Carpet
- Level: Lower
- Area: 154
- Dimensions: 11 x 14
Dining room
- Features: Coved, Engineered Hardwood, See Amenities Form, Wainscoting
- Level: Main
- Area: 168
- Dimensions: 14 x 12
Family room
- Features: Sliding Doors, See Amenities Form, Walkin Closet, Wallto Wall Carpet
- Level: Lower
- Area: 504
- Dimensions: 28 x 18
Kitchen
- Features: Dishwasher, Disposal, Eat Bar, Gas Appliances, Double Oven, Engineered Hardwood, High Ceilings, See Amenities Form
- Level: Main
- Area: 196
- Width: 14
Living room
- Features: Eating Area, Fireplace, Great Room, See Amenities Form, Vaulted Ceiling
- Level: Main
- Area: 693
- Dimensions: 21 x 33
Office
- Features: Bookcases, French Doors, See Amenities Form, Wallto Wall Carpet
- Level: Main
- Area: 165
- Dimensions: 11 x 15
Heating
- Heat Pump, Fireplace(s)
Cooling
- Heat Pump
Appliances
- Included: Built In Oven, Cooktop, Free-Standing Refrigerator, Gas Appliances, Dishwasher, Disposal, Double Oven, Electric Water Heater
- Laundry: Laundry Room
Features
- High Ceilings, Vaulted Ceiling(s), Wainscoting, See Amenities Form, Bookcases, Built-in Features, Bathtub With Shower, Suite, Walk-In Closet(s), Coved, Eat Bar, Eat-in Kitchen, Great Room, Dressing Room, Soaking Tub, Walkin Shower, Loft, Plumbed, Kitchen, Granite
- Flooring: Tile, Wall to Wall Carpet, Engineered Hardwood, Concrete
- Doors: French Doors, Sliding Doors
- Windows: Double Pane Windows, Vinyl Frames, Vinyl Window Double Paned
- Basement: None
- Number of fireplaces: 2
- Fireplace features: Propane
Interior area
- Total structure area: 4,332
- Total interior livable area: 4,332 sqft
Property
Parking
- Total spaces: 5
- Parking features: Driveway, RV Access/Parking, RV Boat Storage, Attached, Extra Deep Garage, Oversized
- Attached garage spaces: 5
- Has uncovered spaces: Yes
Accessibility
- Accessibility features: Garage On Main, Main Floor Bedroom Bath, Utility Room On Main, Accessibility
Features
- Stories: 2
- Patio & porch: Covered Deck, Covered Patio, Deck, Patio
- Exterior features: Water Feature, Yard
- Has view: Yes
- View description: Creek/Stream, Territorial, Trees/Woods
- Has water view: Yes
- Water view: Creek/Stream
Lot
- Size: 13.65 Acres
- Features: Secluded, Trees, Sprinkler, Acres 10 to 20
Details
- Additional structures: Gazebo, RVParking, RVBoatStorage, Workshop, WorkshopGazebo
- Parcel number: 00633540
- Zoning: EFU
Construction
Type & style
- Home type: SingleFamily
- Architectural style: Contemporary,Craftsman
- Property subtype: Residential, Single Family Residence
Materials
- Cement Siding, Wood Frame, Stone
- Foundation: Concrete Perimeter
- Roof: Composition
Condition
- Resale
- New construction: No
- Year built: 2009
Utilities & green energy
- Electric: 220 Volts
- Gas: Propane
- Sewer: Septic Tank
- Water: Well
- Utilities for property: DSL
Community & neighborhood
Security
- Security features: Security Lights
Location
- Region: Oregon City
Other
Other facts
- Listing terms: Cash,Conventional
- Road surface type: Gravel, Paved
Price history
| Date | Event | Price |
|---|---|---|
| 10/4/2024 | Sold | $2,670,000-4.6%$616/sqft |
Source: | ||
| 8/27/2024 | Pending sale | $2,799,000+80.7%$646/sqft |
Source: | ||
| 1/10/2012 | Listing removed | $1,549,000$358/sqft |
Source: NCI #10089192 Report a problem | ||
| 12/17/2011 | Listed for sale | $1,549,000+112.2%$358/sqft |
Source: NCI #10089192 Report a problem | ||
| 7/27/2007 | Sold | $730,000+15.9%$169/sqft |
Source: Public Record Report a problem | ||
Public tax history
| Year | Property taxes | Tax assessment |
|---|---|---|
| 2025 | $18,285 +11.9% | $1,176,465 +3% |
| 2024 | $16,343 +2.4% | $1,142,204 +3% |
| 2023 | $15,966 +6.9% | $1,108,937 +3% |
Find assessor info on the county website
Neighborhood: 97045
Nearby schools
GreatSchools rating
- 2/10Redland Elementary SchoolGrades: K-5Distance: 3.4 mi
- 4/10Ogden Middle SchoolGrades: 6-8Distance: 6.8 mi
- 8/10Oregon City High SchoolGrades: 9-12Distance: 7.1 mi
Schools provided by the listing agent
- Elementary: Redland
- Middle: Tumwata
- High: Oregon City
Source: RMLS (OR). This data may not be complete. We recommend contacting the local school district to confirm school assignments for this home.
Get a cash offer in 3 minutes
Find out how much your home could sell for in as little as 3 minutes with a no-obligation cash offer.
Estimated market value$2,578,100
Get a cash offer in 3 minutes
Find out how much your home could sell for in as little as 3 minutes with a no-obligation cash offer.
Estimated market value
$2,578,100

