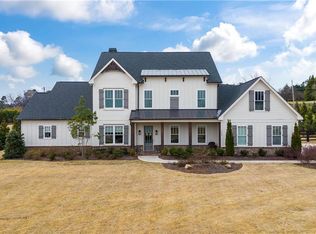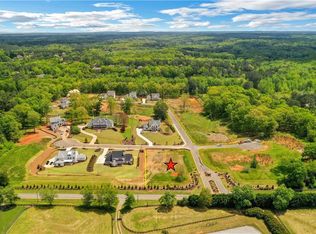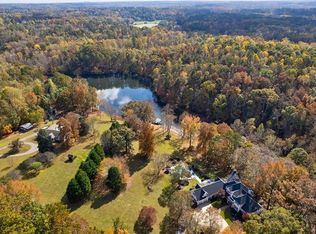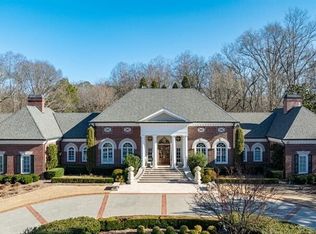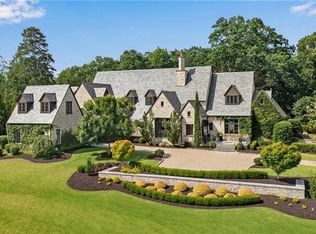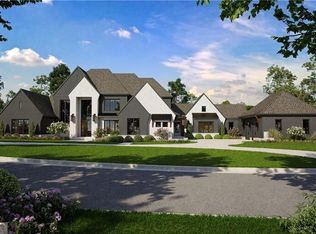This extraordinary equestrian estate encompasses approximately 17 acres in the heart of Milton’s prestigious horse country, offering an unparalleled blend of refined living and premier training amenities. Privately gated and thoughtfully sited atop a gentle hill, the custom brick and stone residence captures sweeping views and the serene beauty of its surrounding landscape. Designed for both effortless everyday living and memorable entertaining, the expansive main level flows seamlessly through open gathering spaces, inviting porches, and a walkout backyard that serves as a true resort-style retreat. A sparkling pool and spa, fully appointed pool house, and a professionally finished clay tennis or pickleball court create an enviable outdoor experience. With six garage bays, the property easily accommodates collectors, hobbyists, or multi-generational parking needs. Inside, the home reveals a luxurious main-level primary suite, richly finished study, elegant billiards room, private theater, and an impressive fitness center complete with steam room and sauna. A wine cellar, multiple generous en suite bedrooms, and a private apartment provide exceptional comfort and flexibility for residents and guests. Purpose-built for the equestrian enthusiast, the estate features a five-stall barn with oversized stalls, a fly spray system, hot and cold wash rack, tack room, arena, and seven paddocks—creating a fully functional and meticulously maintained horse facility. The upper portion of the acreage is devoted to the residence and recreational amenities, while the southern acreage—boasting premier road frontage along Freemanville Road and Birmingham Road—houses the equestrian grounds and also presents compelling potential for future development. Offering both an idyllic private sanctuary and a rare development opportunity in one of North Atlanta’s most coveted settings, this one-of-a-kind estate stands as a singular offering in today’s market.
Active
$5,800,000
15750 Freemanville Rd, Milton, GA 30004
5beds
10,787sqft
Est.:
Single Family Residence, Residential
Built in 2005
17.4 Acres Lot
$5,250,800 Zestimate®
$538/sqft
$-- HOA
What's special
Sparkling pool and spaFully appointed pool houseWalkout backyardLuxurious main-level primary suiteTack roomCaptures sweeping viewsTrue resort-style retreat
- 73 days |
- 2,738 |
- 115 |
Zillow last checked: 8 hours ago
Listing updated: December 09, 2025 at 01:11pm
Listing Provided by:
CYNTHIA W CHANDLEE,
Atlanta Fine Homes Sotheby's International 404-272-4464,
TRICIA FEAGIN,
Atlanta Fine Homes Sotheby's International
Source: FMLS GA,MLS#: 7685767
Tour with a local agent
Facts & features
Interior
Bedrooms & bathrooms
- Bedrooms: 5
- Bathrooms: 8
- Full bathrooms: 6
- 1/2 bathrooms: 2
- Main level bathrooms: 1
- Main level bedrooms: 1
Rooms
- Room types: Bonus Room, Computer Room, Exercise Room, Family Room, Game Room, Library, Media Room, Office, Wine Cellar
Primary bedroom
- Features: In-Law Floorplan, Master on Main, Sitting Room
- Level: In-Law Floorplan, Master on Main, Sitting Room
Bedroom
- Features: In-Law Floorplan, Master on Main, Sitting Room
Primary bathroom
- Features: Bidet, Double Vanity, Separate Tub/Shower, Soaking Tub
Dining room
- Features: Butlers Pantry, Separate Dining Room
Kitchen
- Features: Breakfast Room, Cabinets White, Kitchen Island, Pantry Walk-In, Second Kitchen, Stone Counters
Heating
- Natural Gas, Zoned
Cooling
- Ceiling Fan(s), Central Air, Electric, Zoned
Appliances
- Included: Dishwasher, Disposal, Double Oven, Gas Range, Range Hood, Refrigerator
- Laundry: In Hall, Laundry Room, Main Level, Upper Level
Features
- Beamed Ceilings, Entrance Foyer 2 Story, High Ceilings 10 ft Main, Sauna, Smart Home, Walk-In Closet(s), Wet Bar
- Flooring: Carpet, Hardwood, Tile
- Windows: Double Pane Windows, Insulated Windows
- Basement: Exterior Entry,Finished,Finished Bath,Full,Interior Entry,Walk-Out Access
- Number of fireplaces: 7
- Fireplace features: Basement, Great Room, Living Room, Master Bedroom, Outside, Stone
- Common walls with other units/homes: No Common Walls
Interior area
- Total structure area: 10,787
- Total interior livable area: 10,787 sqft
- Finished area above ground: 7,874
- Finished area below ground: 2,913
Video & virtual tour
Property
Parking
- Total spaces: 6
- Parking features: Covered, Driveway, Garage, Garage Faces Front, Garage Faces Rear, Kitchen Level, Level Driveway
- Garage spaces: 6
- Has uncovered spaces: Yes
Accessibility
- Accessibility features: None
Features
- Levels: Three Or More
- Patio & porch: Covered, Deck, Front Porch, Rear Porch, Screened, Side Porch
- Exterior features: Private Yard, Storage, Tennis Court(s), No Dock
- Has private pool: Yes
- Pool features: Gas Heat, Gunite, Heated, In Ground, Private, Salt Water
- Has spa: Yes
- Spa features: Private
- Fencing: Back Yard,Fenced,Front Yard,Privacy,Wood
- Has view: Yes
- View description: Pool, Rural, Trees/Woods
- Waterfront features: None
- Body of water: None
Lot
- Size: 17.4 Acres
- Features: Farm, Front Yard, Landscaped, Level, Pasture, Private
Details
- Additional structures: Barn(s), Carriage House, Kennel/Dog Run, Outbuilding, Pool House, Shed(s), Stable(s)
- Parcel number: 22 422003390358
- Other equipment: Generator, Irrigation Equipment
- Horses can be raised: Yes
- Horse amenities: Arena, Barn, Hay Storage, Pasture, Stable(s)
Construction
Type & style
- Home type: SingleFamily
- Architectural style: European,Farmhouse,Traditional
- Property subtype: Single Family Residence, Residential
Materials
- Brick 4 Sides, Stone
- Foundation: Concrete Perimeter, Slab
- Roof: Composition,Shingle
Condition
- Resale
- New construction: No
- Year built: 2005
Utilities & green energy
- Electric: 110 Volts, 220 Volts, Generator
- Sewer: Septic Tank
- Water: Public, Well
- Utilities for property: Cable Available, Electricity Available, Natural Gas Available, Phone Available, Water Available
Green energy
- Energy efficient items: Appliances, Doors, HVAC, Insulation, Water Heater, Windows
- Energy generation: None
Community & HOA
Community
- Features: None
- Security: Security Gate, Security Lights, Smoke Detector(s)
- Subdivision: Equestrian Estate~17+- Acres
HOA
- Has HOA: No
Location
- Region: Milton
Financial & listing details
- Price per square foot: $538/sqft
- Tax assessed value: $4,418,400
- Annual tax amount: $32,365
- Date on market: 11/28/2025
- Cumulative days on market: 74 days
- Listing terms: 1031 Exchange,Cash,Conventional
- Electric utility on property: Yes
- Road surface type: Asphalt
Estimated market value
$5,250,800
$4.99M - $5.51M
$5,794/mo
Price history
Price history
| Date | Event | Price |
|---|---|---|
| 11/28/2025 | Listed for sale | $5,800,000+5.5%$538/sqft |
Source: | ||
| 5/21/2025 | Listing removed | $5,500,000$510/sqft |
Source: | ||
| 4/23/2025 | Listed for sale | $5,500,000+46.8%$510/sqft |
Source: | ||
| 1/10/2019 | Listing removed | $3,746,729$347/sqft |
Source: Harry Norman, REALTORS� #5949355 Report a problem | ||
| 1/11/2018 | Listed for sale | $3,746,729-5%$347/sqft |
Source: Harry Norman, REALTORS� #8307467 Report a problem | ||
Public tax history
Public tax history
| Year | Property taxes | Tax assessment |
|---|---|---|
| 2024 | $26,458 +6.3% | $1,767,360 +19% |
| 2023 | $24,887 -0.5% | $1,485,120 |
| 2022 | $25,002 -13.8% | $1,485,120 +17.3% |
Find assessor info on the county website
BuyAbility℠ payment
Est. payment
$34,443/mo
Principal & interest
$28256
Property taxes
$4157
Home insurance
$2030
Climate risks
Neighborhood: 30004
Nearby schools
GreatSchools rating
- 8/10Birmingham Falls Elementary SchoolGrades: PK-5Distance: 1.9 mi
- 7/10Hopewell Middle SchoolGrades: 6-8Distance: 5.1 mi
- 9/10Cambridge High SchoolGrades: 9-12Distance: 4.4 mi
Schools provided by the listing agent
- Elementary: Birmingham Falls
- Middle: Northwestern
- High: Cambridge
Source: FMLS GA. This data may not be complete. We recommend contacting the local school district to confirm school assignments for this home.
- Loading
- Loading
