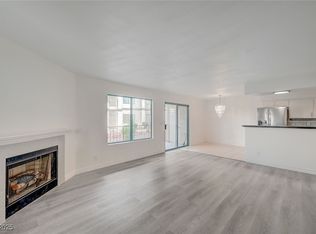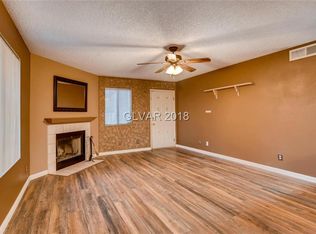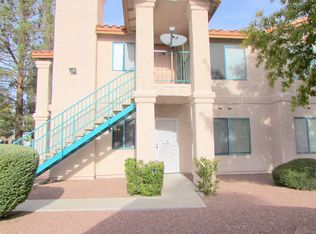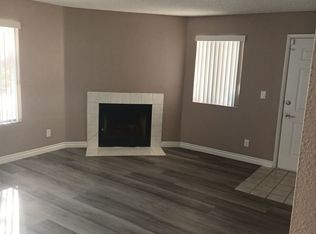Closed
$210,000
1575 W Warm Springs Rd Unit 121, Henderson, NV 89014
2beds
1,162sqft
Condominium
Built in 1991
-- sqft lot
$220,500 Zestimate®
$181/sqft
$1,494 Estimated rent
Home value
$220,500
$209,000 - $232,000
$1,494/mo
Zestimate® history
Loading...
Owner options
Explore your selling options
What's special
Indulge in unparalleled opulence with this exquisite condo, boasting soaring high ceilings that elevate the senses and create an atmosphere of grandeur. The sumptuous plush carpeting caresses your every step, enveloping you in comfort and sophistication. Energy efficient metal security shutters included! A chef-inspired gourmet like kitchen, adorned with top-tier appliances and finishes, beckons culinary mastery. Step onto the expansive, breathtaking balcony, where panoramic vistas and serene ambiance invite lavish entertaining or tranquil repose. The palatial rooms, bathed in cascades of natural light, exude elegance with their generous proportions and impeccable design. Every detail of this resplendent residence radiates timeless luxury, offering an unrivaled lifestyle of refinement and prestige. Stair lift included you get the convivence of a one story with all the advantages of a 2 story.
Zillow last checked: 8 hours ago
Listing updated: February 02, 2026 at 05:36pm
Listed by:
Steve P. Hawks S.0042057 (702)617-4637,
Platinum Real Estate Prof
Bought with:
Nathan Elser, B.1003054
Viking REI
Source: LVR,MLS#: 2730624 Originating MLS: Greater Las Vegas Association of Realtors Inc
Originating MLS: Greater Las Vegas Association of Realtors Inc
Facts & features
Interior
Bedrooms & bathrooms
- Bedrooms: 2
- Bathrooms: 2
- Full bathrooms: 2
Primary bedroom
- Description: Ceiling Fan,Ceiling Light,Walk-In Closet(s)
- Dimensions: 15x12
Bedroom 2
- Description: Closet
- Dimensions: 11x12
Primary bathroom
- Description: Double Sink,Tub/Shower Combo
Dining room
- Description: Dining Area
- Dimensions: 10x9
Kitchen
- Description: Breakfast Bar/Counter,Stainless Steel Appliances,Tile Flooring
Living room
- Description: Front
- Dimensions: 14x19
Heating
- Central, Electric
Cooling
- Central Air, Electric
Appliances
- Included: Dryer, Dishwasher, Electric Range, Disposal, Microwave, Refrigerator, Washer
- Laundry: Electric Dryer Hookup, Laundry Room
Features
- Ceiling Fan(s), Window Treatments
- Flooring: Carpet, Tile
- Windows: Blinds
- Number of fireplaces: 1
- Fireplace features: Gas, Living Room
Interior area
- Total structure area: 1,162
- Total interior livable area: 1,162 sqft
Property
Parking
- Total spaces: 1
- Parking features: Assigned, Covered, Detached Carport, Guest
- Carport spaces: 1
Features
- Stories: 2
- Patio & porch: Balcony
- Exterior features: Balcony
- Pool features: Community
- Fencing: None
Lot
- Size: 5,614 sqft
- Features: Landscaped, < 1/4 Acre
Details
- Parcel number: 17809510005
- Zoning description: Single Family
- Horse amenities: None
Construction
Type & style
- Home type: Condo
- Architectural style: Two Story
- Property subtype: Condominium
- Attached to another structure: Yes
Materials
- Roof: Tile
Condition
- Good Condition,Resale
- Year built: 1991
Utilities & green energy
- Electric: Photovoltaics None
- Sewer: Public Sewer
- Water: Public
- Utilities for property: Cable Available
Community & neighborhood
Community
- Community features: Pool
Location
- Region: Henderson
- Subdivision: Verde Viejo
HOA & financial
HOA
- Has HOA: Yes
- HOA fee: $252 monthly
- Amenities included: Pool, Security
- Services included: Association Management
- Association name: Verde Viejo
- Association phone: 702-933-7764
Other
Other facts
- Listing agreement: Exclusive Right To Sell
- Listing terms: Cash,Conventional,FHA,VA Loan
Price history
| Date | Event | Price |
|---|---|---|
| 2/2/2026 | Sold | $210,000-6.7%$181/sqft |
Source: | ||
| 1/8/2026 | Contingent | $225,000$194/sqft |
Source: | ||
| 12/18/2025 | Listed for sale | $225,000$194/sqft |
Source: | ||
| 12/13/2025 | Contingent | $225,000$194/sqft |
Source: | ||
| 10/11/2025 | Price change | $225,000-5.5%$194/sqft |
Source: | ||
Public tax history
| Year | Property taxes | Tax assessment |
|---|---|---|
| 2025 | $715 +2.9% | $49,103 +0.8% |
| 2024 | $695 +3% | $48,701 +12.9% |
| 2023 | $675 +3% | $43,126 +6.6% |
Find assessor info on the county website
Neighborhood: Gibson Springs
Nearby schools
GreatSchools rating
- 6/10Selma F Bartlett Elementary SchoolGrades: PK-5Distance: 2.2 mi
- 6/10Barbara And Hank Greenspun Junior High SchoolGrades: 6-8Distance: 1.6 mi
- 6/10Green Valley High SchoolGrades: 9-12Distance: 0.2 mi
Schools provided by the listing agent
- Elementary: Bartlett, Selma,Bartlett, Selma
- Middle: Greenspun
- High: Green Valley
Source: LVR. This data may not be complete. We recommend contacting the local school district to confirm school assignments for this home.
Get a cash offer in 3 minutes
Find out how much your home could sell for in as little as 3 minutes with a no-obligation cash offer.
Estimated market value$220,500
Get a cash offer in 3 minutes
Find out how much your home could sell for in as little as 3 minutes with a no-obligation cash offer.
Estimated market value
$220,500



