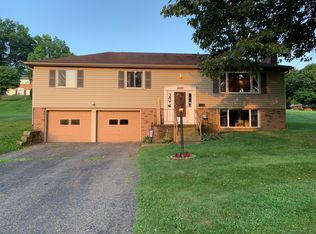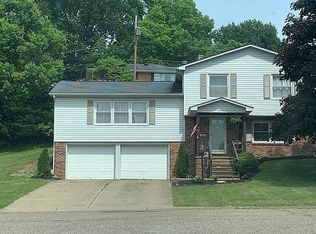Sold for $275,000 on 12/15/23
$275,000
1575 Tomahawk Ln, Coshocton, OH 43812
4beds
2,496sqft
Single Family Residence
Built in 1972
0.34 Acres Lot
$291,800 Zestimate®
$110/sqft
$2,126 Estimated rent
Home value
$291,800
$277,000 - $306,000
$2,126/mo
Zestimate® history
Loading...
Owner options
Explore your selling options
What's special
Beautiful home in Coshocton situated on a large corner lot featuring 4 bedrooms, 2.5 baths, finished basement, and attached two car garage. The main level includes a large living room, formal dining room, open kitchen, two full bedrooms, and updated full bathroom. The second story has two additional bedrooms, half bath, and extra attic storage including storage over the garage. The walk-out basement is fully finished featuring a family room, kitchen, possible 5th bedroom, full bathroom with huge walk-in closet, and laundry space. Nice finished enclosed breezeway. Spacious flat backyard with patio. Brand new roof! Owner is offering a home warranty for the new owner. Stunning curb appeal! This gorgeous home is a must see! Call today for a private tour!
Zillow last checked: 8 hours ago
Listing updated: December 18, 2023 at 10:04pm
Listing Provided by:
Sheila Shingleton (740)622-7653,
Carol Goff & Associates
Bought with:
Timothy A Miller, 2010001585
Kaufman Realty & Auction, LLC.
Source: MLS Now,MLS#: 4490955 Originating MLS: Guernsey-Muskingum Valley Association of REALTORS
Originating MLS: Guernsey-Muskingum Valley Association of REALTORS
Facts & features
Interior
Bedrooms & bathrooms
- Bedrooms: 4
- Bathrooms: 3
- Full bathrooms: 2
- 1/2 bathrooms: 1
- Main level bathrooms: 1
- Main level bedrooms: 2
Heating
- Forced Air, Gas
Cooling
- Central Air
Appliances
- Included: Microwave, Range, Refrigerator
Features
- Basement: Full,Finished
- Has fireplace: No
Interior area
- Total structure area: 2,496
- Total interior livable area: 2,496 sqft
- Finished area above ground: 1,456
- Finished area below ground: 1,040
Property
Parking
- Total spaces: 2
- Parking features: Attached, Garage, Paved
- Attached garage spaces: 2
Features
- Levels: Two
- Stories: 2
- Patio & porch: Patio
Lot
- Size: 0.34 Acres
Details
- Parcel number: 0430000559900
Construction
Type & style
- Home type: SingleFamily
- Architectural style: Cape Cod
- Property subtype: Single Family Residence
Materials
- Brick
- Roof: Asphalt,Fiberglass
Condition
- Year built: 1972
Details
- Warranty included: Yes
Utilities & green energy
- Sewer: Public Sewer
- Water: Public
Community & neighborhood
Location
- Region: Coshocton
- Subdivision: Southpark Sub
Price history
| Date | Event | Price |
|---|---|---|
| 12/15/2023 | Sold | $275,000-8.3%$110/sqft |
Source: | ||
| 12/12/2023 | Pending sale | $299,900$120/sqft |
Source: | ||
| 11/2/2023 | Contingent | $299,900$120/sqft |
Source: | ||
| 10/4/2023 | Price change | $299,900-4.8%$120/sqft |
Source: | ||
| 9/19/2023 | Listed for sale | $315,000+177.9%$126/sqft |
Source: | ||
Public tax history
| Year | Property taxes | Tax assessment |
|---|---|---|
| 2024 | $2,941 +85.6% | $69,600 +61.7% |
| 2023 | $1,585 +49.9% | $43,050 +8.5% |
| 2022 | $1,057 -0.2% | $39,660 |
Find assessor info on the county website
Neighborhood: 43812
Nearby schools
GreatSchools rating
- 6/10Central Elementary SchoolGrades: PK-6Distance: 0.5 mi
- 5/10Coshocton High SchoolGrades: 7-12Distance: 0.3 mi
Schools provided by the listing agent
- District: Coshocton CSD - 1601
Source: MLS Now. This data may not be complete. We recommend contacting the local school district to confirm school assignments for this home.

Get pre-qualified for a loan
At Zillow Home Loans, we can pre-qualify you in as little as 5 minutes with no impact to your credit score.An equal housing lender. NMLS #10287.

