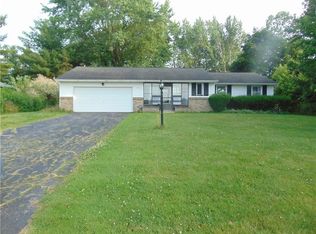Never before available, that may have no equal Original owner loving maintained for 53yrs Rare one acre parcel with circular drive, two curb cuts on State Rd. Detached garage is 1456 sq. ft. stick built with a metal roof 8' commercial grade insulated overhead door, shop lights bulk head storage, with office space heated with wood-stove. Attached garage is 546 sq ft that has finished walls epoxy floor, keyless entry, newer insulated door & opener. Slate flooring in the open foyer leads to split stairs front and back great feature for multi generational living. Double door entry into southern facing sunroom Anderson casement windows. So much space! Gleaming oak hardwood floors, maple doors. Walking distances to State Rd School. Tear off roof 2008 Hi Eff furnace, Prep for C/A Full Masonry woodburning fireplace plus a Lopi Woodstove in lower level. Solid well built home ready for your 2020 finishes. RG&E avg $150 month! Delayed Negotiations till 8/03
This property is off market, which means it's not currently listed for sale or rent on Zillow. This may be different from what's available on other websites or public sources.
