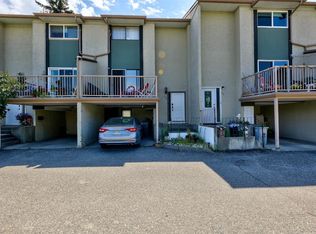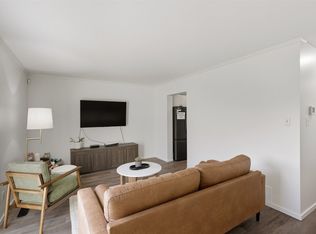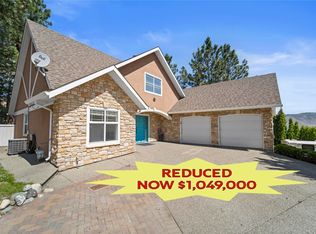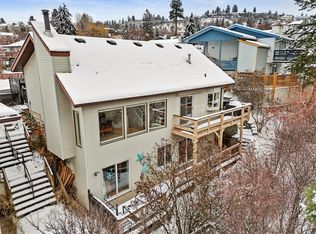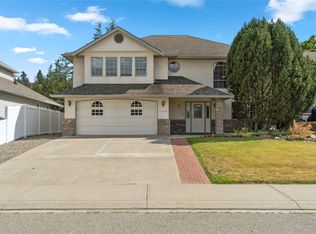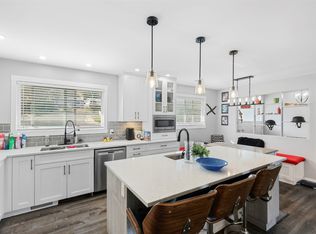1575 Springhill Dr #31, Kamloops, BC V2E 2N9
What's special
- 91 days |
- 15 |
- 0 |
Zillow last checked: 8 hours ago
Listing updated: December 04, 2025 at 02:15pm
Murray MacRae,
Royal LePage Kamloops Realty (Seymour St)
Facts & features
Interior
Bedrooms & bathrooms
- Bedrooms: 4
- Bathrooms: 3
- Full bathrooms: 3
Primary bedroom
- Level: Main
- Dimensions: 12.00x16.00
Bedroom
- Level: Main
- Dimensions: 12.00x11.00
Bedroom
- Level: Basement
- Dimensions: 16.50x12.50
Bedroom
- Level: Basement
- Dimensions: 13.00x10.67
Other
- Features: Three Piece Bathroom
- Level: Main
- Dimensions: 0 x 0
Family room
- Level: Basement
- Dimensions: 24.50x13.00
Other
- Features: Two Piece Bathroom
- Level: Main
- Dimensions: 0 x 0
Other
- Features: Four Piece Bathroom
- Level: Basement
- Dimensions: 0 x 0
Kitchen
- Level: Main
- Dimensions: 18.00x12.00
Laundry
- Level: Main
- Dimensions: 6.00x6.00
Living room
- Level: Main
- Dimensions: 25.00x13.00
Recreation
- Level: Basement
- Dimensions: 22.00x10.00
Heating
- Forced Air
Cooling
- Central Air
Appliances
- Laundry: In Unit
Features
- Flooring: Mixed
- Basement: Full,Finished,Separate Entrance,Walk-Out Access
- Number of fireplaces: 2
- Fireplace features: Gas
Interior area
- Total interior livable area: 2,464 sqft
- Finished area above ground: 1,319
- Finished area below ground: 1,145
Property
Parking
- Total spaces: 2
- Parking features: Attached, Garage, On Site
- Attached garage spaces: 2
- Details: Strata Parking Type:Part of Strata/Assoc Lot
Features
- Levels: Two
- Stories: 2
- Patio & porch: Covered
- Pool features: None
Lot
- Size: 3,920.4 Square Feet
Details
- Has additional parcels: Yes
- Parcel number: 018342523
- Zoning: RM-1
- Zoning description: Multi-Family
- Special conditions: Standard
Construction
Type & style
- Home type: SingleFamily
- Architectural style: Bungalow
- Property subtype: Single Family Residence
Materials
- Stucco, Wood Frame
- Foundation: Concrete Perimeter
- Roof: Asphalt,Shingle
Condition
- New construction: No
- Year built: 1995
Utilities & green energy
- Sewer: Public Sewer
- Water: Public
Community & HOA
Community
- Senior community: Yes
HOA
- Has HOA: No
- Services included: Association Management, Maintenance Grounds, Sewer, Snow Removal, Water
- HOA fee: C$250 monthly
Location
- Region: Kamloops
Financial & listing details
- Price per square foot: C$300/sqft
- Tax assessed value: C$714,000
- Annual tax amount: C$4,266
- Date on market: 9/15/2025
- Cumulative days on market: 183 days
- Ownership: Freehold,Fee Simple
By pressing Contact Agent, you agree that the real estate professional identified above may call/text you about your search, which may involve use of automated means and pre-recorded/artificial voices. You don't need to consent as a condition of buying any property, goods, or services. Message/data rates may apply. You also agree to our Terms of Use. Zillow does not endorse any real estate professionals. We may share information about your recent and future site activity with your agent to help them understand what you're looking for in a home.
Price history
Price history
Price history is unavailable.
Public tax history
Public tax history
Tax history is unavailable.Climate risks
Neighborhood: Upper Sahali
Nearby schools
GreatSchools rating
No schools nearby
We couldn't find any schools near this home.
- Loading
