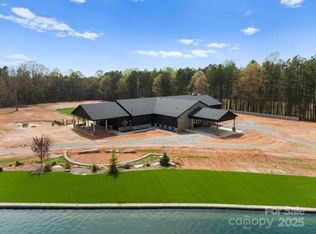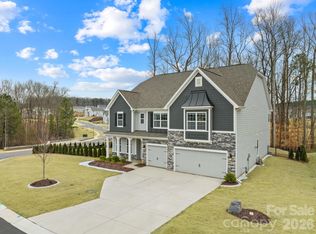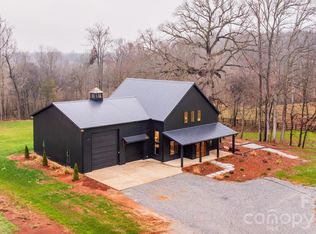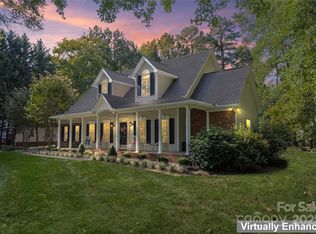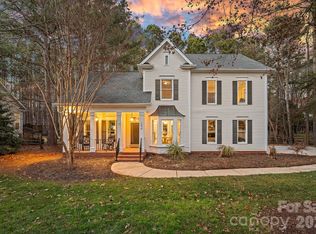Welcome to this stunning residence, perfectly situated on a spacious 0.68-acre lot. This beautifully updated home offers 4 bedrooms, 4.5 baths, and a perfect blend of sophistication and comfort. The chef’s kitchen is a culinary dream, featuring sleek quartz countertops and a stylish backsplash. The main-level primary suite provides a private retreat, while upstairs, a loft and three additional bedrooms each with its own en-suite bath offer exceptional convenience and luxury. Don’t miss this extraordinary opportunity to own a truly remarkable home!
Active
$875,000
1575 Shinnville Rd, Cleveland, NC 27013
4beds
3,422sqft
Est.:
Single Family Residence
Built in 1978
0.68 Acres Lot
$-- Zestimate®
$256/sqft
$-- HOA
What's special
Beautifully updated homeSleek quartz countertopsExceptional convenience and luxuryMain-level primary suitePrivate retreatStylish backsplash
- 366 days |
- 540 |
- 15 |
Zillow last checked: 8 hours ago
Listing updated: January 12, 2026 at 04:41pm
Listing Provided by:
Liza Caminiti liza@ivesterjackson.com,
Ivester Jackson Christie's
Source: Canopy MLS as distributed by MLS GRID,MLS#: 4226114
Tour with a local agent
Facts & features
Interior
Bedrooms & bathrooms
- Bedrooms: 4
- Bathrooms: 5
- Full bathrooms: 4
- 1/2 bathrooms: 1
- Main level bedrooms: 1
Primary bedroom
- Level: Main
Bedroom s
- Level: Upper
Bedroom s
- Level: Upper
Bedroom s
- Level: Upper
Bathroom full
- Level: Main
Bathroom half
- Level: Main
Bathroom full
- Level: Upper
Bathroom full
- Level: Upper
Bathroom full
- Level: Upper
Bonus room
- Level: Upper
Kitchen
- Level: Main
Laundry
- Level: Upper
Living room
- Level: Main
Heating
- Central
Cooling
- Central Air, Heat Pump
Appliances
- Included: Dishwasher, Disposal, Dryer, Exhaust Hood, Gas Cooktop, Gas Range, Oven, Propane Water Heater, Refrigerator, Washer, Washer/Dryer
- Laundry: Laundry Room, Main Level, Multiple Locations, Upper Level
Features
- Breakfast Bar, Built-in Features, Drop Zone, Soaking Tub, Kitchen Island, Open Floorplan, Pantry, Storage, Walk-In Closet(s), Walk-In Pantry
- Flooring: Concrete, Wood
- Doors: Insulated Door(s)
- Windows: Insulated Windows
- Has basement: No
- Fireplace features: Family Room, Living Room, Recreation Room
Interior area
- Total structure area: 3,422
- Total interior livable area: 3,422 sqft
- Finished area above ground: 3,422
- Finished area below ground: 0
Property
Parking
- Total spaces: 1
- Parking features: Driveway, Attached Garage, Garage on Main Level
- Attached garage spaces: 1
- Has uncovered spaces: Yes
Accessibility
- Accessibility features: See Remarks
Features
- Levels: Two
- Stories: 2
- Patio & porch: Covered
- Exterior features: In-Ground Irrigation, Livestock Run In
- Fencing: Fenced
- Waterfront features: Other - See Remarks
Lot
- Size: 0.68 Acres
- Features: Cleared
Living quarters
- Secondary features: Separate Entrance,Separate Kitchen Facilities,Separate Living Quarters
Details
- Additional structures: None
- Parcel number: 4761919849.000
- Zoning: RA
- Special conditions: Standard
- Other equipment: Network Ready, Surround Sound
- Horse amenities: Barn, Hay Storage, Paddocks, Stable(s), Tack Room, Wash Rack
Construction
Type & style
- Home type: SingleFamily
- Architectural style: Farmhouse,Transitional
- Property subtype: Single Family Residence
Materials
- Brick Full
- Foundation: Crawl Space
Condition
- New construction: No
- Year built: 1978
Utilities & green energy
- Sewer: Septic Installed
- Water: Shared Well
- Utilities for property: Electricity Connected, Propane
Community & HOA
Community
- Subdivision: None
Location
- Region: Cleveland
Financial & listing details
- Price per square foot: $256/sqft
- Tax assessed value: $441,700
- Annual tax amount: $2,726
- Date on market: 2/27/2025
- Cumulative days on market: 355 days
- Listing terms: Cash,Conventional
- Electric utility on property: Yes
- Road surface type: Concrete, Dirt, Gravel
Estimated market value
Not available
Estimated sales range
Not available
$2,909/mo
Price history
Price history
| Date | Event | Price |
|---|---|---|
| 11/20/2025 | Listed for sale | $875,000-12.5%$256/sqft |
Source: | ||
| 11/11/2025 | Listing removed | $999,999$292/sqft |
Source: | ||
| 2/27/2025 | Listed for sale | $999,999-91.7%$292/sqft |
Source: | ||
| 4/23/2024 | Listing removed | -- |
Source: | ||
| 4/8/2024 | Price change | $12,000,000+1197.3%$3,507/sqft |
Source: | ||
| 4/8/2024 | Listed for sale | $925,000+23.3%$270/sqft |
Source: | ||
| 8/26/2021 | Sold | $750,000-10.7% |
Source: | ||
| 7/14/2021 | Contingent | $840,000$245/sqft |
Source: | ||
| 5/30/2021 | Pending sale | $840,000 |
Source: | ||
| 5/30/2021 | Contingent | $840,000$245/sqft |
Source: | ||
| 3/16/2021 | Listed for sale | $840,000+5%$245/sqft |
Source: | ||
| 10/19/2019 | Listing removed | $800,000$234/sqft |
Source: Owner Report a problem | ||
| 7/20/2019 | Listed for sale | $800,000$234/sqft |
Source: Owner Report a problem | ||
Public tax history
Public tax history
| Year | Property taxes | Tax assessment |
|---|---|---|
| 2025 | $2,726 | $441,700 |
| 2024 | $2,726 -48% | $441,700 -49.2% |
| 2023 | $5,246 +46.6% | $868,880 +57.7% |
| 2022 | $3,578 +8.3% | $551,060 +9.1% |
| 2021 | $3,305 0% | $505,040 |
| 2020 | $3,306 +1.5% | $505,040 |
| 2019 | $3,258 +4.7% | $505,040 +1.3% |
| 2018 | $3,111 | $498,360 |
| 2017 | $3,111 -0.3% | $498,360 |
| 2016 | $3,121 | $498,360 |
| 2015 | $3,121 +7.8% | $498,360 -0.9% |
| 2014 | $2,896 | $502,990 |
| 2013 | -- | $502,990 |
| 2012 | -- | $502,990 0% |
| 2011 | -- | $503,010 +12.1% |
| 2010 | -- | $448,900 |
| 2009 | -- | $448,900 |
| 2008 | -- | $448,900 |
| 2007 | -- | $448,900 +19.7% |
| 2006 | -- | $374,940 |
| 2005 | -- | $374,940 |
| 2004 | -- | $374,940 +0.5% |
| 2003 | -- | $372,890 |
Find assessor info on the county website
BuyAbility℠ payment
Est. payment
$4,482/mo
Principal & interest
$3993
Property taxes
$489
Climate risks
Neighborhood: 27013
Nearby schools
GreatSchools rating
- 4/10Shepherd Elementary SchoolGrades: PK-5Distance: 4.7 mi
- 3/10Lakeshore Middle SchoolGrades: 6-8Distance: 8.2 mi
- 4/10South Iredell High SchoolGrades: 9-12Distance: 12.7 mi
Schools provided by the listing agent
- Elementary: Shepherd
- Middle: Lakeshore
- High: South Iredell
Source: Canopy MLS as distributed by MLS GRID. This data may not be complete. We recommend contacting the local school district to confirm school assignments for this home.
