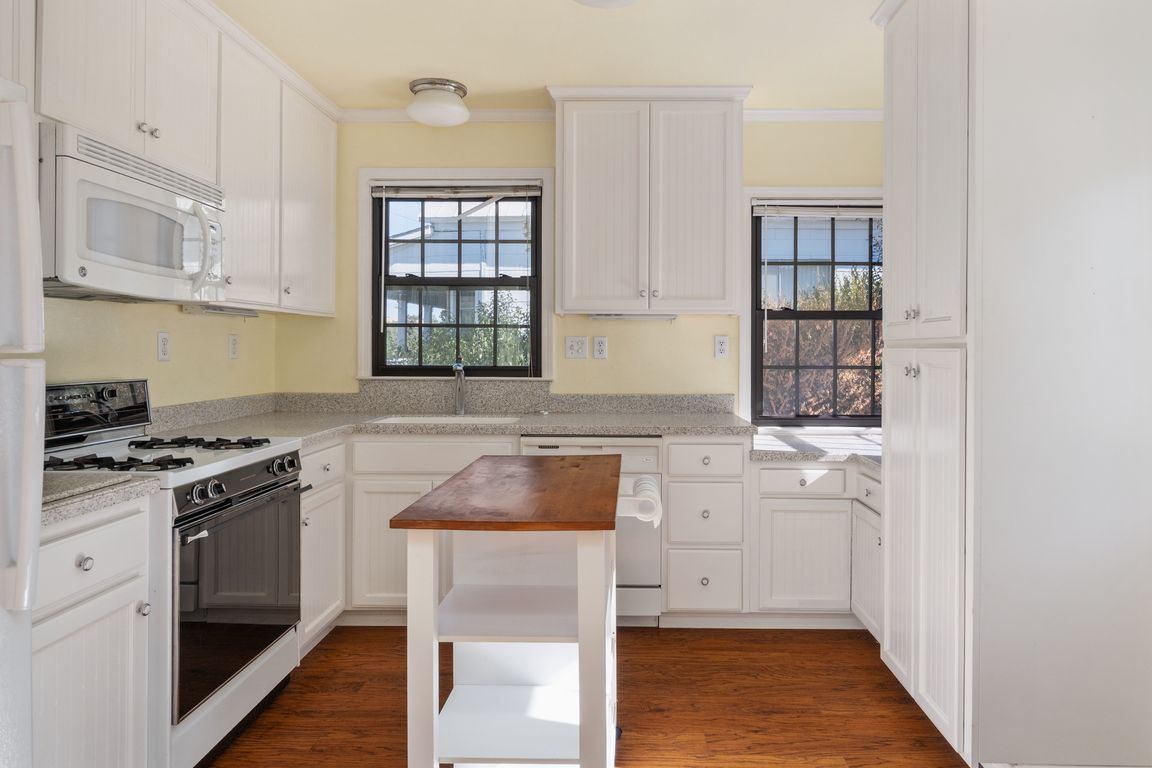
For salePrice cut: $15.9K (10/5)
$359,000
2beds
1,029sqft
1575 S Main St, Angels Camp, CA 95222
2beds
1,029sqft
Single family residence
Built in 1970
8,276 sqft
4 Open parking spaces
$349 price/sqft
What's special
Efficient mini-splitsInviting front porchDetached garageLight-filled interiorsGenerous parking
Step into timeless charm at 1575 S Main St, a beautifully kept 2-bedroom, 2-bath residence in Angels Camp's historic Angels Annex. The inviting front porch and light-filled interiors set the stage, while modern comforts like efficient mini-splits add ease to everyday living. A detached garage and generous parking create convenience, and ...
- 49 days |
- 505 |
- 27 |
Source: CCARMLS,MLS#: 202501584Originating MLS: Calaveras County Association of Realtors
Travel times
Living Room
Kitchen
Primary Bedroom
Zillow last checked: 7 hours ago
Listing updated: October 09, 2025 at 09:50am
Listed by:
Neriah J. Davis DRE #02166322,
RE/MAX Gold - Murphys,
Stacey C. Silva DRE #01369817,
RE/MAX Gold - Murphys
Source: CCARMLS,MLS#: 202501584Originating MLS: Calaveras County Association of Realtors
Facts & features
Interior
Bedrooms & bathrooms
- Bedrooms: 2
- Bathrooms: 2
- Full bathrooms: 2
Rooms
- Room types: Laundry, Primary Bedroom
Other
- Description: Shower Stall(s),Window
Other
- Description: Breakfast Nook
Other
- Description: Laminate Counter,Island,Pantry Cabinet
Other
- Description: View
Other
- Description: Tub w/Shower Over,Window
Other
- Description: Ground Floor,Walk-In Closet 2+
Heating
- Ductless, Floor Furnace
Cooling
- Ductless
Appliances
- Included: Built-In Gas Oven, Built-In Gas Range, Dishwasher, Microwave, Tankless Water Heater, Dryer, Washer
- Laundry: Laundry Room
Features
- Breakfast Area, Kitchen Island, Laminate Counters, Pantry
- Flooring: Carpet, Simulated Wood
- Windows: Double Pane Windows, Window Coverings
- Has fireplace: No
Interior area
- Total structure area: 1,029
- Total interior livable area: 1,029 sqft
Video & virtual tour
Property
Parking
- Total spaces: 4
- Parking features: Alley Access, Detached, Garage Faces Front, Open, One Space, Two Spaces, Uncovered
- Uncovered spaces: 4
Features
- Levels: One
- Stories: 1
- Patio & porch: Front Porch
- Exterior features: Paved Driveway, Propane Tank - Leased
- Fencing: Fenced,Wire,Gate
- Has view: Yes
- View description: Hills, Mountain(s)
Lot
- Size: 8,276.4 Square Feet
- Features: Rectangular Lot
- Topography: Sloping
Details
- Parcel number: 062011019000
- Zoning description: R1-Single Family
- Special conditions: None
Construction
Type & style
- Home type: SingleFamily
- Architectural style: Colonial,Victorian
- Property subtype: Single Family Residence
Materials
- Vinyl Siding, Wood Siding
- Foundation: Pillar/Post/Pier, Raised
- Roof: Composition
Condition
- Updated/Remodeled
- Year built: 1970
Utilities & green energy
- Sewer: Public Sewer
- Water: Public
- Utilities for property: Propane, Municipal Utilities
Community & HOA
Community
- Features: Street Lights
- Security: Carbon Monoxide Detector(s), Smoke Detector(s)
- Subdivision: Angels Annex
HOA
- Has HOA: No
Location
- Region: Angels Camp
- Elevation: 1381
Financial & listing details
- Price per square foot: $349/sqft
- Tax assessed value: $206,794
- Date on market: 8/29/2025
- Listing agreement: Exclusive Right To Sell
- Listing terms: Cash,Conventional,FHA,VA Loan
- Road surface type: Paved