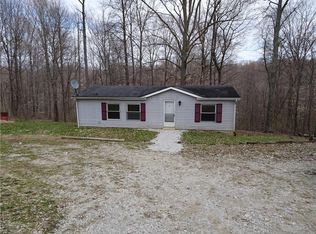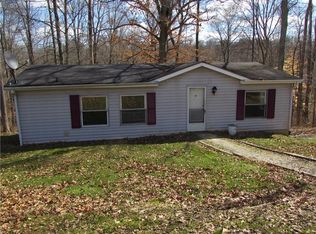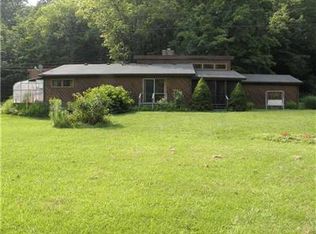Gorgeous 4 bedroom 3 bath brick home on 3.9 acres! Need storage or additional hobby space? Look no further this home has entertainment rooms, play area, craft area, your own gym area, theater space, the possibilities are endless. The almost 4 acres will be loved by anyone who enjoys the outdoors.
This property is off market, which means it's not currently listed for sale or rent on Zillow. This may be different from what's available on other websites or public sources.


