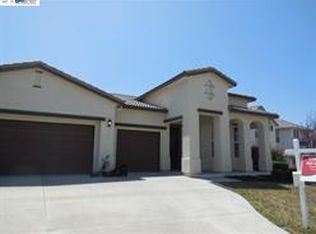Upgraded home in the Valencia area of San Marco. 4 bed plus first floor office with adjacent full bath, upstairs bonus room, first floor master, master bedroom custom closet, 3 car garage with cabinets and shelving, view from upstairs of Delta and City lights, enclosed backyard patio with lighting, heating, fire pit, gas plumbing for a BBQ, tile floors, vaulted ceiling, recessed lighting, dual pane windows/sliders, island, bar seating, marble kitchen counters, GE Monogram stainless steel appliances- gas range with 4 burners and griddle, hood with warmer, dishwasher, self-cleaning oven, Avantium convection microwave, kitchen/family room combo, gas electric starter fireplace, kitchen with pantry plus butler pantry, living/dining combination, laundry room with gas and 220V hookups, laundry sink, lower cabinets, built-in security system with cameras, first floor plantation shutters in living areas, blackout blinds in master, blinds upstairs, backyard with level grass area and Olive trees.
This property is off market, which means it's not currently listed for sale or rent on Zillow. This may be different from what's available on other websites or public sources.
