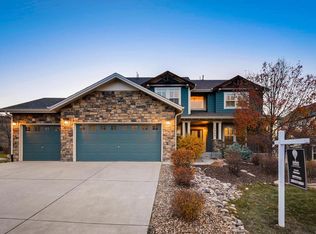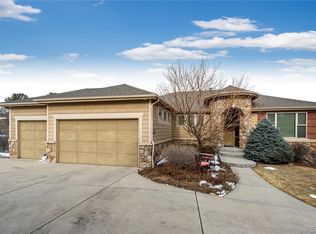Every upgrade was selected when building this Saint Chapelle Model in the sought after Escavera neighborhood. This truly well maintained home offers mountain views throughout, gleaming hardwood flooring, gourmet remodeled kitchen, stainless steel appliances, new carpet on 2nd level, cozy sunroom overlooking the mountains, whole house surround sound including exterior patio, home gym adjacent to steam shower bathroom, Restoration Hardware fixtures throughout, fenced in back yard, heated gutters, newer interior paint throughout and newer exterior paint, fully finished walk-out basement with custom shelving and an entertainment area with wet bar, mini refrigerator, bar counter top and cabinetry. A large master suite with fireplace and 5 piece ensuite bath and large walk-in closet. Enjoy being close to the neighborhood play ground, walking trails, with plenty of trees offering privacy. A truly incredible home you won't want to miss! (interior photos uploading friday morning) No showings until 2/18.
This property is off market, which means it's not currently listed for sale or rent on Zillow. This may be different from what's available on other websites or public sources.

