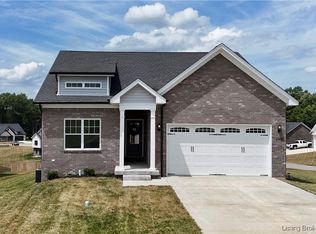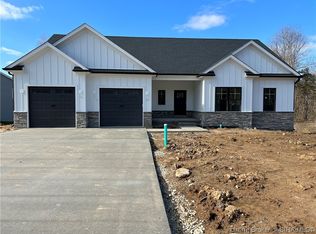Sold for $395,000 on 09/22/23
$395,000
1575 Rainbolt Court NW, Corydon, IN 47112
4beds
2,323sqft
Single Family Residence
Built in 2022
0.99 Acres Lot
$414,000 Zestimate®
$170/sqft
$2,589 Estimated rent
Home value
$414,000
$393,000 - $435,000
$2,589/mo
Zestimate® history
Loading...
Owner options
Explore your selling options
What's special
Price Improvement! Welcome to this enchanting home in Poplar Trace Subdivision! This beautiful residence boasts a full walkout basement and is nestled on one of the most spacious lots in the neighborhood. Step inside to an inviting open floor plan that offers both comfort and functionality. The split bedroom layout ensures privacy for all. As you enter through the attached 2-car garage, you'll find a convenient mud/laundry room that leads seamlessly into the kitchen. The dining room doors open to a covered deck for easy entertaining. Prepare to be impressed by the home's open concept design, highlighted by a grand entrance featuring a barrel-vaulted ceiling and a beautifully crafted archway that adds a touch of elegance to the space. The master bedroom exudes luxury with its double trey vaulted ceiling. The master bathroom is a private oasis with a huge walk-in closet. Two additional bedrooms on the main level share a well-appointed full bathroom. The lower level offers even more living space, featuring a large family room with convenient access to the back patio. You'll find another bedroom with a large walk-in closet and a full bathroom on the lower level. Abundant storage space ensures that everything has its place. Enjoy the ease of being just moments away from shopping, dining, health facilities, entertainment, and more. With quick access to I-64, commuting to various destinations becomes a breeze. Don't miss the opportunity to own this stunning home.
Zillow last checked: 8 hours ago
Listing updated: September 22, 2023 at 02:43pm
Listed by:
Sharon Bye,
Mossy Oak Properties Hoosier Land and Farm
Bought with:
Farrah A Foster-Dillion, RB14050413
Schuler Bauer Real Estate Services ERA Powered (N
Source: SIRA,MLS#: 202309177 Originating MLS: Southern Indiana REALTORS Association
Originating MLS: Southern Indiana REALTORS Association
Facts & features
Interior
Bedrooms & bathrooms
- Bedrooms: 4
- Bathrooms: 3
- Full bathrooms: 3
Bedroom
- Description: Flooring: Carpet
- Level: First
- Dimensions: 11 x 10
Bedroom
- Description: Flooring: Carpet
- Level: First
- Dimensions: 10 x 10.6
Bedroom
- Description: Flooring: Carpet
- Level: Lower
- Dimensions: 14 x 11
Primary bathroom
- Description: Flooring: Carpet
- Level: First
- Dimensions: 14 x 13
Dining room
- Description: Sliding Door to Covered Deck,Flooring: Wood
- Level: First
- Dimensions: 10 x 11
Family room
- Description: Sliding Door to Patio/Back Yard,Flooring: Carpet
- Level: Lower
- Dimensions: 14 x 29.8
Other
- Description: Flooring: Tile
- Level: First
Other
- Description: Flooring: Tile
- Level: First
Other
- Description: Flooring: Tile
- Level: Lower
Kitchen
- Description: Flooring: Wood
- Level: First
- Dimensions: 10 x 10.3
Living room
- Description: Flooring: Wood
- Level: First
- Dimensions: 14 x 16
Heating
- Heat Pump
Cooling
- Central Air
Appliances
- Included: Dryer, Dishwasher, Freezer, Disposal, Microwave, Oven, Range, Refrigerator, Washer
- Laundry: Main Level, Laundry Room
Features
- Windows: Thermal Windows
- Basement: Partially Finished,Walk-Out Access
- Has fireplace: No
Interior area
- Total structure area: 2,323
- Total interior livable area: 2,323 sqft
- Finished area above ground: 1,493
- Finished area below ground: 830
Property
Parking
- Total spaces: 2
- Parking features: Attached, Garage, Garage Door Opener
- Attached garage spaces: 2
Features
- Levels: One
- Stories: 1
- Patio & porch: Deck, Enclosed, Patio
- Exterior features: Covered Patio, Deck, Landscaping
- Has view: Yes
- View description: Park/Greenbelt, Panoramic
Lot
- Size: 0.99 Acres
- Features: Cul-De-Sac
Details
- Parcel number: 310926280011000007
- Zoning: Residential
- Zoning description: Residential
Construction
Type & style
- Home type: SingleFamily
- Architectural style: One Story
- Property subtype: Single Family Residence
Materials
- Brick, Frame, Vinyl Siding
- Foundation: Poured
- Roof: Shingle
Condition
- New construction: No
- Year built: 2022
Details
- Warranty included: Yes
Utilities & green energy
- Sewer: Public Sewer
- Water: Connected, Public
Community & neighborhood
Location
- Region: Corydon
- Subdivision: Poplar Trace
Other
Other facts
- Listing terms: Cash,Conventional,FHA,USDA Loan,VA Loan
- Road surface type: Paved
Price history
| Date | Event | Price |
|---|---|---|
| 9/22/2023 | Sold | $395,000-1.3%$170/sqft |
Source: | ||
| 9/8/2023 | Pending sale | $400,000$172/sqft |
Source: | ||
| 9/2/2023 | Price change | $400,000-6.8%$172/sqft |
Source: | ||
| 7/28/2023 | Listed for sale | $429,000-1.4%$185/sqft |
Source: | ||
| 7/19/2023 | Listing removed | -- |
Source: | ||
Public tax history
| Year | Property taxes | Tax assessment |
|---|---|---|
| 2024 | $2,678 +89% | $396,100 -8% |
| 2023 | $1,416 | $430,400 +260.5% |
| 2022 | -- | $119,400 |
Find assessor info on the county website
Neighborhood: 47112
Nearby schools
GreatSchools rating
- 7/10Corydon Intermediate SchoolGrades: 4-6Distance: 2.2 mi
- 8/10Corydon Central Jr High SchoolGrades: 7-8Distance: 2.4 mi
- 6/10Corydon Central High SchoolGrades: 9-12Distance: 2.3 mi

Get pre-qualified for a loan
At Zillow Home Loans, we can pre-qualify you in as little as 5 minutes with no impact to your credit score.An equal housing lender. NMLS #10287.

