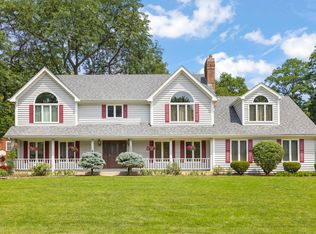Check out the 3D Tour and Photos of this stunning home, or better yet, make an appointment to see it today. Craftmanship and attention to detail throughout. Open formal Dining Room and hardwood floors throughout. Sun-filled Living Room with wood-burning fireplace, built in bookcases, and three sets of French doors. Private 1st floor Office/Study with vaulted ceiling. Gorgeous Kitchen features high-end appliances including double oven and 2 dishwashers, granite counters, island with 2nd sink, and breakfast bar. 1st floor Master Bedroom offers sitting room, private laundry room, and spectacular bathroom. 2nd Master Bedroom includes a sitting room, private balcony, amazing walk-in closet, and private luxury ensuite. Two more generous Bedrooms feature a Jack & Jill bathroom. 2nd floor laundry & storage room and Bonus Room. 1600 sq ft of Unfinished Basement offers plenty of storage. Fabulous fenced backyard with water feature, natural gas fireplace, and paver patios make for envious outdoor living and entertaining. Dual efficiency Temp Star Furnaces and Air Conditioners. Excellent School District 200. Conveniently located near schools, parks, Prairie Path, golf courses, Metra Train, and Downtown Wheaton.
This property is off market, which means it's not currently listed for sale or rent on Zillow. This may be different from what's available on other websites or public sources.

