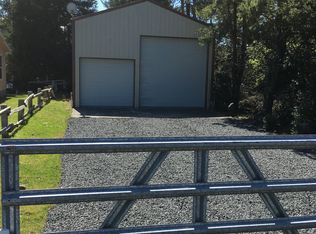Beautiful Home in Lake community.This spacious Home features, a large master with walk in closest and en-suite with jetted tub. Island kitchen with walk-in pantry, vaulted ceilings throughout. New 30 year comp roof and skylight July 2019. Less than .5 mile to Marina and less than 3 miles to dunes and Ocean. New 24x34 shop for your toys with 100 amp service and water, sewer stub outs, New Cedar fence. This is a well cared for home. Check out new dune access from Lakeside. Buyer to verify all info
This property is off market, which means it's not currently listed for sale or rent on Zillow. This may be different from what's available on other websites or public sources.
