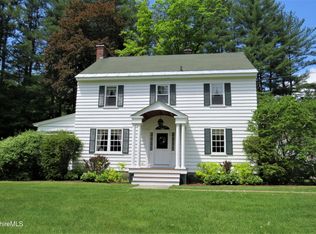Sold for $300,000
$300,000
1575 Main Rd, Stamford, VT 05352
4beds
2,003sqft
Single Family Residence
Built in ----
1.68 Acres Lot
$330,100 Zestimate®
$150/sqft
$3,193 Estimated rent
Home value
$330,100
Estimated sales range
Not available
$3,193/mo
Zestimate® history
Loading...
Owner options
Explore your selling options
What's special
Welcome to your ideal country living retreat! Nestled in the heart of picturesque Stamford, VT, this home offers a perfect blend of comfort, convenience, and functionality. With 4 bedrooms, 2 full baths, cedar closets and more than enough storage, there truly is more to this house than meets the eye. We ask you to view the online virtual tour to see all this property has to offer. What would you do with this incredible property full of potential?
Zillow last checked: 8 hours ago
Listing updated: December 03, 2024 at 12:17pm
Listed by:
Erin Vincent 413-448-2502 700,
BISHOP WEST REAL ESTATE
Bought with:
Pam Tworig, 9528542
MORESI REAL ESTATE PARTNERS
Source: BCMLS,MLS#: 243019
Facts & features
Interior
Bedrooms & bathrooms
- Bedrooms: 4
- Bathrooms: 2
- Full bathrooms: 2
Bedroom 1
- Level: First
Bedroom 2
- Level: First
Bedroom 3
- Level: Second
Bedroom 4
- Level: Second
Full bathroom
- Level: First
Full bathroom
- Level: Second
Dining room
- Level: First
Kitchen
- Level: First
Living room
- Level: First
Mud room
- Level: First
Other
- Description: Pantry/Laundry
- Level: First
Heating
- Propane, Oil, Boiler, Forced Air
Appliances
- Included: Dishwasher, Range, Refrigerator, Wtr Treatment-Own
Features
- Cedar Closet(s), Central Vacuum, Walk-In Closet(s)
- Flooring: Carpet, Linoleum, Wood
- Windows: Bay/Bow Window
- Basement: Walk-Out Access,Unfinished,Interior Entry,Dirt Floor,Concrete
Interior area
- Total structure area: 2,003
- Total interior livable area: 2,003 sqft
Property
Parking
- Total spaces: 3
- Parking features: Garaged & Off-Street
- Attached garage spaces: 3
- Details: Garaged & Off-Street
Accessibility
- Accessibility features: Accessible Bedroom, Accessible Full Bath
Features
- Patio & porch: Porch
- Exterior features: Mature Landscaping
- Fencing: Partial
- Has view: Yes
- View description: Seasonal
Lot
- Size: 1.68 Acres
- Dimensions: 427'.9'' x 190'.2'' x 373' x 182'.8''
Details
- Additional structures: Barn/Stable
- Parcel number: 00SH10063L000
- Zoning description: Residential
- Other equipment: Backup Generator
Construction
Type & style
- Home type: SingleFamily
- Architectural style: Other
- Property subtype: Single Family Residence
Materials
- Roof: Asphalt Shingles,Metal
Condition
- Other
Utilities & green energy
- Electric: 150 Amp Service
- Sewer: Private Sewer
- Water: Well
- Utilities for property: Cable Available
Community & neighborhood
Location
- Region: Stamford
Price history
| Date | Event | Price |
|---|---|---|
| 5/30/2024 | Sold | $300,000-7.7%$150/sqft |
Source: | ||
| 4/30/2024 | Pending sale | $325,000$162/sqft |
Source: | ||
| 4/24/2024 | Listed for sale | $325,000$162/sqft |
Source: | ||
Public tax history
| Year | Property taxes | Tax assessment |
|---|---|---|
| 2024 | -- | $300,100 +65% |
| 2023 | -- | $181,900 |
| 2022 | -- | $181,900 |
Find assessor info on the county website
Neighborhood: 05352
Nearby schools
GreatSchools rating
- NAStamford Elementary SchoolGrades: PK-8Distance: 0.6 mi
Schools provided by the listing agent
- Elementary: Stamford Elementary
Source: BCMLS. This data may not be complete. We recommend contacting the local school district to confirm school assignments for this home.
Get pre-qualified for a loan
At Zillow Home Loans, we can pre-qualify you in as little as 5 minutes with no impact to your credit score.An equal housing lender. NMLS #10287.
