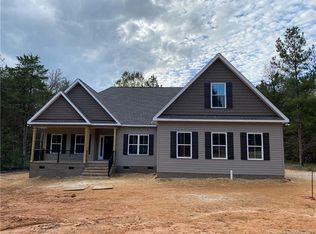Closed
$465,000
1575 Lincoln Rd #11, York, SC 29745
3beds
2,400sqft
Single Family Residence
Built in 1989
5.21 Acres Lot
$468,800 Zestimate®
$194/sqft
$2,596 Estimated rent
Home value
$468,800
$441,000 - $502,000
$2,596/mo
Zestimate® history
Loading...
Owner options
Explore your selling options
What's special
Welcome to this picturesque 3BR/2.5BA country charmer situated on 5.21 acres with a gentle slope, rolling hills, lush greenery & cleared open pasture. The property also features a 2-stall stable w/small tack room. Great potential for equestrian enthusiasts or hobby farmers. The home is inviting with its large front screen porch, quaint balcony over the entry door, hardwood flooring, updated kitchen with 18 x 18 tile, Oak cabinets & granite counters, a perfect blend of traditional charm & modern convenience. The family room is a cozy retreat, complete with a classic wood-burning stove that adds both charm & warmth. The primary bedroom (upstairs) is large scale with a bay window seating area. The secondary BRs are also spacious. Rear entry single-car garage, there's also a large carport to convey. Plenty of parking space for RVs & boats. Professional photography & SqFt measure to be completed on or before 9/21. Estate sale-home is to be sold as is with no known issues. Newer hvac & roof!
Zillow last checked: 8 hours ago
Listing updated: November 21, 2024 at 03:52am
Listing Provided by:
Jennifer Douse jennifer.douse@allentate.com,
Howard Hanna Allen Tate Lake Wylie
Bought with:
Kevin Thompson
Talford Realty International
Source: Canopy MLS as distributed by MLS GRID,MLS#: 4179776
Facts & features
Interior
Bedrooms & bathrooms
- Bedrooms: 3
- Bathrooms: 3
- Full bathrooms: 2
- 1/2 bathrooms: 1
Primary bedroom
- Level: Upper
Primary bedroom
- Level: Upper
Bedroom s
- Level: Upper
Bedroom s
- Level: Upper
Bathroom full
- Level: Upper
Bathroom full
- Level: Upper
Bathroom half
- Level: Main
Bathroom full
- Level: Upper
Bathroom full
- Level: Upper
Bathroom half
- Level: Main
Dining room
- Level: Main
Dining room
- Level: Main
Family room
- Level: Main
Family room
- Level: Main
Kitchen
- Level: Main
Kitchen
- Level: Main
Laundry
- Level: Main
Laundry
- Level: Main
Living room
- Level: Main
Living room
- Level: Main
Heating
- Electric, Forced Air
Cooling
- Central Air, Electric
Appliances
- Included: Dishwasher, Electric Range, Electric Water Heater
- Laundry: Electric Dryer Hookup, Laundry Room, Main Level, Washer Hookup
Features
- Flooring: Carpet, Linoleum, Tile, Wood
- Has basement: No
- Attic: Pull Down Stairs
Interior area
- Total structure area: 2,400
- Total interior livable area: 2,400 sqft
- Finished area above ground: 2,400
- Finished area below ground: 0
Property
Parking
- Total spaces: 1
- Parking features: Attached Garage, Garage Faces Rear, RV Access/Parking, Garage on Main Level
- Attached garage spaces: 1
- Details: Rear load single car garage, carport does convey.
Features
- Levels: Two
- Stories: 2
- Patio & porch: Balcony, Deck, Porch, Screened
- Exterior features: Other - See Remarks
- Fencing: Barbed Wire,Partial
Lot
- Size: 5.21 Acres
- Dimensions: 299 x 866 x 251 x 867
- Features: Pasture, Private, Rolling Slope, Wooded
Details
- Parcel number: 3540000070
- Zoning: RSF-30
- Special conditions: Estate
- Horse amenities: Pasture, Stable(s)
Construction
Type & style
- Home type: SingleFamily
- Architectural style: Traditional
- Property subtype: Single Family Residence
Materials
- Vinyl
- Foundation: Crawl Space
- Roof: Shingle
Condition
- New construction: No
- Year built: 1989
Utilities & green energy
- Sewer: Septic Installed
- Water: Well
- Utilities for property: Electricity Connected
Community & neighborhood
Location
- Region: York
- Subdivision: Witherspoon Estates
HOA & financial
HOA
- Association name: N/A
Other
Other facts
- Listing terms: Cash,Conventional,FHA,VA Loan
- Road surface type: Dirt, Gravel, Paved
Price history
| Date | Event | Price |
|---|---|---|
| 11/20/2024 | Sold | $465,000-4.9%$194/sqft |
Source: | ||
| 9/18/2024 | Listed for sale | $489,000$204/sqft |
Source: | ||
Public tax history
Tax history is unavailable.
Neighborhood: 29745
Nearby schools
GreatSchools rating
- 7/10Harold C. Johnson ElementaryGrades: PK-4Distance: 3.1 mi
- 3/10York Middle SchoolGrades: 7-8Distance: 4.4 mi
- 5/10York Comprehensive High SchoolGrades: 9-12Distance: 1.2 mi
Schools provided by the listing agent
- Elementary: Harold Johnson
- Middle: York Intermediate
- High: York Comprehensive
Source: Canopy MLS as distributed by MLS GRID. This data may not be complete. We recommend contacting the local school district to confirm school assignments for this home.
Get a cash offer in 3 minutes
Find out how much your home could sell for in as little as 3 minutes with a no-obligation cash offer.
Estimated market value
$468,800
Get a cash offer in 3 minutes
Find out how much your home could sell for in as little as 3 minutes with a no-obligation cash offer.
Estimated market value
$468,800
