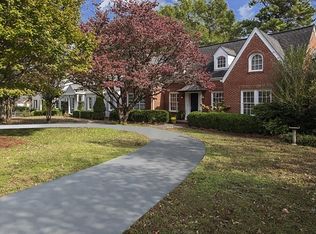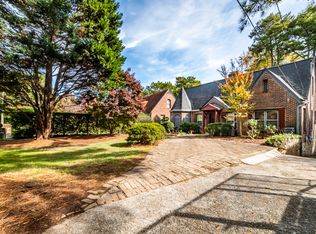Classic Morningside/Johnson Estates home with an incredible pool and loggia. This home features many original period details and retains the classic floor plan of Atlanta architect Leila Ross Wilburn. The renovated kitchen is totally new but has the charm and character of this historic home, including granite counters, stainless appliances, and original built in cabinets in the breakfast room, and original arches. It blends seamlessly with the vintage character of the home. Next stop Hollywood! This is what comes to mind while lounging by the pool or sipping a martini under the loggia in this splendid Mediterranean inspired backyard. The large pool features Greek key tile details and was resurfaced 2 months ago with Pebble Sheen. The gardens are perfectly maintained and were featured in Southern Living Magazine along with the pool and loggia. The large upper terrace off the den has a classic spiral staircase to the vintage tiled loggia below. The second floor was recently renovated and features a bedroom, full bath, and large sitting area.library/office. Again, renovated in keeping with the character of the home. The terrace level has incredible potential for renovation. There are exposed granite walls, a full bath, and a ceiling height of 12 feet! This large lot also has a charming 2 car carport and plenty of additional yard space. The original tile roof has been meticulously maintained and there are copper gutters and a lovely screened in porch. Don't miss the very special home in the heart of Morningside!
This property is off market, which means it's not currently listed for sale or rent on Zillow. This may be different from what's available on other websites or public sources.

