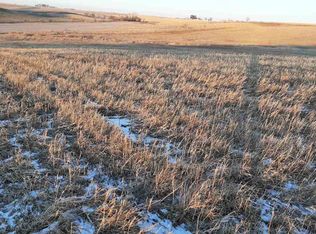Sold for $500,000
$500,000
1575 Iowa Washington Rd, Wellman, IA 52356
3beds
2,716sqft
Single Family Residence, Residential
Built in 1991
4.46 Acres Lot
$499,400 Zestimate®
$184/sqft
$2,244 Estimated rent
Home value
$499,400
Estimated sales range
Not available
$2,244/mo
Zestimate® history
Loading...
Owner options
Explore your selling options
What's special
Situated on almost 4 ½ acres in northern Washington County is this stunning, private, 3 bedroom, 1 owner home. The exterior of the home features real stone from a quarry, all hand laid by the owner who is a masonry builder. This home is located just 1/4 mile off paved roads, nestled high on the hill overlooking the English River bottom offering breathtaking views. Spacious great room with high ceilings & a floor to ceiling wood burning stone fireplace. Gourmet kitchen loaded with Amish handmade cabinetry, newer appliances including a gas range, custom-made colored concrete breakfast bar, deep sink, granite tile countertops, & built-in desk area. Beautiful hardwood floors, detailed art niches, & some newer light fixtures. Large primary bedroom with a private ensuite bathroom with soaking tub, granite vanity top, plus make-up counter. 1st floor mudroom/full bathroom with tile shower & Speed Queen Washer/Dryer will stay. Enjoy the spectacular view from the 4-seasons sunroom with knotty pine ceilings, re-claimed beams, & a floor to ceiling wood burning stone fireplace. The lower level features a mother-in-law suite with a full kitchen & a family room with a cozy wood burning stove with stone surround. Two lower level bedrooms with nice closet storage. Newer 24’x30’ outbuilding with concrete floors. This home is loaded with tons of p
Zillow last checked: 8 hours ago
Listing updated: August 07, 2025 at 03:27pm
Listed by:
Jessica Hochstedler Yoder 319-430-3311,
KALONA REALTY, INC.
Bought with:
KALONA REALTY, INC.
Source: Iowa City Area AOR,MLS#: 202500757
Facts & features
Interior
Bedrooms & bathrooms
- Bedrooms: 3
- Bathrooms: 3
- Full bathrooms: 3
Heating
- Propane, Forced Air
Cooling
- Central Air
Appliances
- Included: Dishwasher, Microwave, Range Or Oven, Refrigerator, Dryer, Washer
- Laundry: Lower Level, Main Level
Features
- Primary On Main Level, Bookcases, Entrance Foyer, Vaulted Ceiling(s), Breakfast Bar, Pantry
- Flooring: Carpet, Tile, Wood
- Basement: Block,Finished,Full,Walk-Out Access
- Number of fireplaces: 3
- Fireplace features: Family Room, Living Room, In LL, Masonry, Wood Burning, Wood Burning Stove
Interior area
- Total structure area: 2,716
- Total interior livable area: 2,716 sqft
- Finished area above ground: 1,468
- Finished area below ground: 1,248
Property
Parking
- Total spaces: 2
- Parking features: Garage - Attached
- Has attached garage: Yes
Features
- Levels: One
- Stories: 1
- Patio & porch: Deck, Patio
- Exterior features: Garden
Lot
- Size: 4.46 Acres
- Dimensions: 4.46
- Features: Two To Five Acres, Level, Sloped
Details
- Additional structures: Outbuilding
- Parcel number: 0101200012
- Zoning: Residential
- Special conditions: Standard
Construction
Type & style
- Home type: SingleFamily
- Property subtype: Single Family Residence, Residential
Materials
- Frame, Masonry, Partial Stone
Condition
- Year built: 1991
Details
- Builder name: Owner
Utilities & green energy
- Sewer: Septic Tank
- Water: Private
Community & neighborhood
Community
- Community features: Other
Location
- Region: Wellman
- Subdivision: none
Other
Other facts
- Listing terms: Conventional,Cash
Price history
| Date | Event | Price |
|---|---|---|
| 8/7/2025 | Sold | $500,000-4.8%$184/sqft |
Source: | ||
| 7/9/2025 | Pending sale | $525,000$193/sqft |
Source: | ||
| 5/15/2025 | Price change | $525,000-4.5%$193/sqft |
Source: | ||
| 1/27/2025 | Listed for sale | $549,900$202/sqft |
Source: | ||
Public tax history
| Year | Property taxes | Tax assessment |
|---|---|---|
| 2024 | $4,474 +12.1% | $343,000 |
| 2023 | $3,992 +4% | $343,000 +30.6% |
| 2022 | $3,840 +8.4% | $262,600 |
Find assessor info on the county website
Neighborhood: 52356
Nearby schools
GreatSchools rating
- 5/10Wellman Elementary SchoolGrades: PK-K,3-4Distance: 2.8 mi
- 7/10Mid-Prairie Middle SchoolGrades: 5-8Distance: 7.1 mi
- 5/10Mid-Prairie High SchoolGrades: 9-12Distance: 3 mi

Get pre-qualified for a loan
At Zillow Home Loans, we can pre-qualify you in as little as 5 minutes with no impact to your credit score.An equal housing lender. NMLS #10287.
