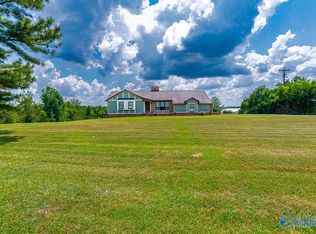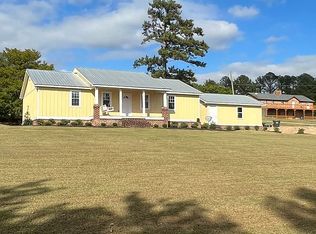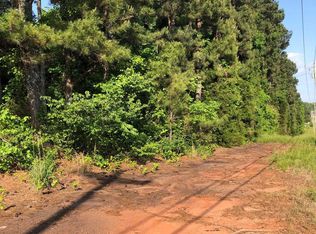Fabulous, completely updated basement ranch situated on 3.2 acres in the very desirable Priceville School district. Enjoy the breathtaking views from your very own back porch.This beautiful home has 4br/3 bth with tons of storage space. Some of the upgrades include stainless steel appliances, 10 inch deep zero radius sink, commercial style vent hood and faucet in kitchen, new lighting, butcher block counter tops, soft close and dove tail drawers, hardwood floors throughout, fresh paint throughout, custom shelving in master closet, frame-less shower in master, his and hers vanities, just to name a few. This home is a must see!
This property is off market, which means it's not currently listed for sale or rent on Zillow. This may be different from what's available on other websites or public sources.


