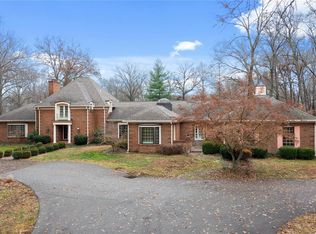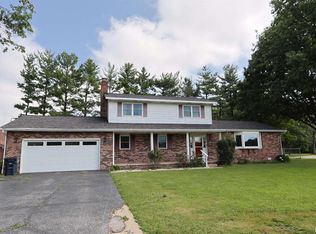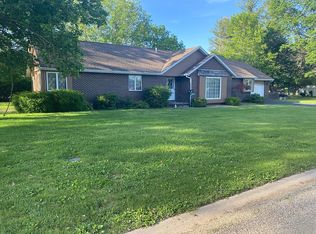Take a drive by this brick home with welcoming pillars. Abundance of interior space with 5 bedrooms, an office, hobby room, partially finished basement recreation area, unfinished area and windows overlooking the beautiful wooded 2.25 acres. Crown molding throughout the home, 5 bathrooms, master suite with Jacuzzi tub and walk-in closet, pocket door off the dining room, custom kitchen cabinets, 2 tiered island, 3 furnace and central air units, 2 hot water heaters and hookup for generator. Conveniently located between Salem grade schools and Salem hospital yet has a country feel with deer roaming the area.
This property is off market, which means it's not currently listed for sale or rent on Zillow. This may be different from what's available on other websites or public sources.



