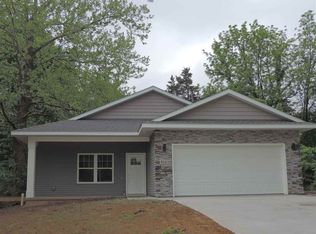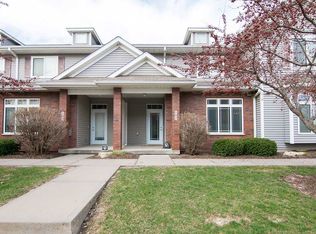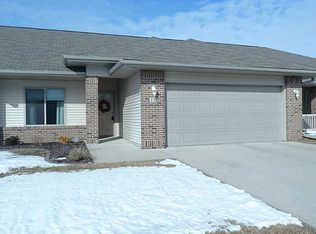Elevation Builders at their Finest. Exterior design including copper porch roof, blends traditional/colonial design w/ the neighborhood then transitions into tasteful contemporary interior finishes. The alley garage provides privacy to the fenced yard and deck that extends from the garage to the dramatic wall of glass providing the south entrance to the house. And don't overlook the gas fire pit on the deck! Fine Craftmanship, High End finishes and a front porch kind of neighborhood welcomes you home!
This property is off market, which means it's not currently listed for sale or rent on Zillow. This may be different from what's available on other websites or public sources.



