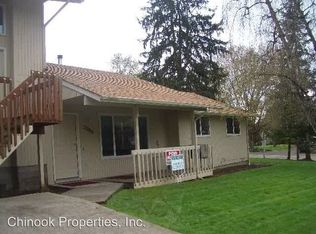Sold
Zestimate®
$860,000
1575 Fairmount Blvd, Eugene, OR 97403
3beds
1,814sqft
Residential, Single Family Residence
Built in 1948
0.26 Acres Lot
$860,000 Zestimate®
$474/sqft
$3,028 Estimated rent
Home value
$860,000
$791,000 - $937,000
$3,028/mo
Zestimate® history
Loading...
Owner options
Explore your selling options
What's special
Beautiful, single level home in the premier Fairmount Blvd neighborhood of S. Eugene. Stunning wood work throughout, Pecan hardwood floors lend to the warmth & charm of this lovely home. Tasteful updates include wood frame windows, SS appliances in the kitchen, walk in shower with travertine tile & a soaking tub in bathroom. Wonderful separation of spaces between bedrooms and living spaces. The possibilities for dual living are abundant in this home. Stunning, private backyard with deck and lovely landscaping & irrigation for the beds. Don't miss the tucked away separate ADU with it's own private entrance in the back yard & small shop in the driveway. Incredible proximity to U of O, Matt Knight Arena, Hayward Field, Autzen, shopping, groceries, Fairmount Neighborhood Park, bus lines, Riverbend Hospital & More!
Zillow last checked: 8 hours ago
Listing updated: May 24, 2025 at 08:29am
Listed by:
Teresa Moshofsky 541-914-7946,
Better Homes and Gardens Real Estate Equinox,
Laura Moshofsky 541-914-7946,
Better Homes and Gardens Real Estate Equinox
Bought with:
Rachel Ball, 201242838
Triple Oaks Realty LLC
Source: RMLS (OR),MLS#: 479644368
Facts & features
Interior
Bedrooms & bathrooms
- Bedrooms: 3
- Bathrooms: 2
- Full bathrooms: 2
- Main level bathrooms: 2
Primary bedroom
- Level: Main
Bedroom 2
- Level: Main
Bedroom 3
- Level: Main
Dining room
- Level: Main
Family room
- Level: Main
Kitchen
- Level: Main
Living room
- Level: Main
Heating
- Ductless, Heat Pump
Cooling
- Heat Pump
Appliances
- Included: Convection Oven, Dishwasher, Free-Standing Gas Range, Free-Standing Refrigerator, Microwave, Stainless Steel Appliance(s), Washer/Dryer, Tankless Water Heater
- Laundry: Laundry Room
Features
- Quartz
- Flooring: Hardwood, Heated Tile, Tile, Wood
- Windows: Wood Frames
- Basement: Other
- Number of fireplaces: 1
- Fireplace features: Gas
Interior area
- Total structure area: 1,814
- Total interior livable area: 1,814 sqft
Property
Parking
- Parking features: Driveway, On Street
- Has uncovered spaces: Yes
Features
- Levels: One
- Stories: 1
- Patio & porch: Deck, Porch
- Exterior features: Garden, Yard
Lot
- Size: 0.26 Acres
- Features: Level, Sprinkler, SqFt 10000 to 14999
Details
- Additional structures: Workshop
- Parcel number: 0294361
- Zoning: R-1
Construction
Type & style
- Home type: SingleFamily
- Property subtype: Residential, Single Family Residence
Materials
- Lap Siding, Other, Wood Siding
- Foundation: Other
- Roof: Composition,Shingle
Condition
- Approximately
- New construction: No
- Year built: 1948
Utilities & green energy
- Gas: Gas
- Sewer: Public Sewer
- Water: Public
Community & neighborhood
Location
- Region: Eugene
- Subdivision: Fairmount Neighbors
Other
Other facts
- Listing terms: Cash,Conventional
- Road surface type: Paved
Price history
| Date | Event | Price |
|---|---|---|
| 5/22/2025 | Sold | $860,000+3%$474/sqft |
Source: | ||
| 5/3/2025 | Pending sale | $835,000$460/sqft |
Source: | ||
| 4/30/2025 | Listed for sale | $835,000+215.1%$460/sqft |
Source: | ||
| 8/19/1999 | Sold | $265,000$146/sqft |
Source: Public Record | ||
Public tax history
| Year | Property taxes | Tax assessment |
|---|---|---|
| 2025 | $7,604 +1.3% | $390,285 +3% |
| 2024 | $7,510 +2.6% | $378,918 +3% |
| 2023 | $7,318 +4% | $367,882 +3% |
Find assessor info on the county website
Neighborhood: Fairmount
Nearby schools
GreatSchools rating
- 8/10Edison Elementary SchoolGrades: K-5Distance: 0.8 mi
- 6/10Roosevelt Middle SchoolGrades: 6-8Distance: 1.5 mi
- 8/10South Eugene High SchoolGrades: 9-12Distance: 1.3 mi
Schools provided by the listing agent
- Elementary: Edison
- Middle: Roosevelt
- High: South Eugene
Source: RMLS (OR). This data may not be complete. We recommend contacting the local school district to confirm school assignments for this home.

Get pre-qualified for a loan
At Zillow Home Loans, we can pre-qualify you in as little as 5 minutes with no impact to your credit score.An equal housing lender. NMLS #10287.
Sell for more on Zillow
Get a free Zillow Showcase℠ listing and you could sell for .
$860,000
2% more+ $17,200
With Zillow Showcase(estimated)
$877,200
