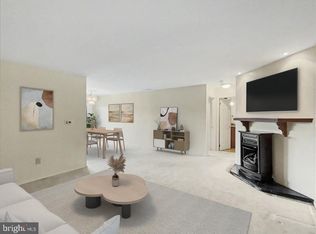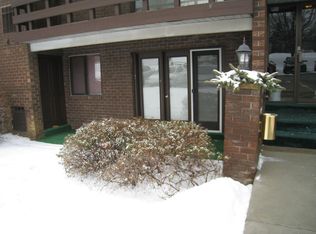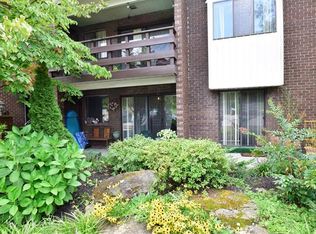Sold for $141,875 on 05/06/25
$141,875
1575 Creekside Rd, Whitehall, PA 18052
1beds
871sqft
Condominium
Built in 1973
-- sqft lot
$147,400 Zestimate®
$163/sqft
$1,473 Estimated rent
Home value
$147,400
$133,000 - $164,000
$1,473/mo
Zestimate® history
Loading...
Owner options
Explore your selling options
What's special
Simple condominium living at an affordable price. This unit needs some TLC and elbow grease to make it shine and improve the value. Enter from the hallway entrance or right through the slider doors at the dining room or bedroom. Large living room. Full bathroom contains - washer and dryer included. Eat in kitchen with oak cabinets, laminate floor, dishwasher and refrigerator. The bedroom has a slider door to the outside that lets in plenty of light. There are 2 closets in the bedroom as well. Gas heat with central air and gas water heater. Steps away from the Jordon Creek Greenway. Close to major highways, shopping, restaurants and entertainment.
Zillow last checked: 8 hours ago
Listing updated: May 06, 2025 at 12:26pm
Listed by:
Rob McCann 610-837-7900,
Assist 2 Sell Buyers & Sellers Realty, LLC
Bought with:
NON MEMBER, 0225194075
Non Subscribing Office
Source: Bright MLS,MLS#: PALH2011430
Facts & features
Interior
Bedrooms & bathrooms
- Bedrooms: 1
- Bathrooms: 1
- Full bathrooms: 1
- Main level bathrooms: 1
- Main level bedrooms: 1
Basement
- Area: 0
Heating
- Forced Air, Natural Gas
Cooling
- Central Air, Ceiling Fan(s), Electric
Appliances
- Included: Dryer, Washer, Dishwasher, Oven/Range - Electric, Refrigerator, Gas Water Heater
- Laundry: Hookup
Features
- Bathroom - Tub Shower, Breakfast Area, Ceiling Fan(s), Combination Dining/Living, Dining Area, Entry Level Bedroom, Open Floorplan, Eat-in Kitchen, Kitchen - Table Space
- Flooring: Carpet, Vinyl, Laminate
- Has basement: No
- Has fireplace: No
Interior area
- Total structure area: 871
- Total interior livable area: 871 sqft
- Finished area above ground: 871
- Finished area below ground: 0
Property
Parking
- Parking features: On Street, Parking Lot
- Has uncovered spaces: Yes
Accessibility
- Accessibility features: Accessible Entrance
Features
- Levels: One
- Stories: 1
- Pool features: Community
Details
- Additional structures: Above Grade, Below Grade
- Parcel number: 54976957838700014
- Zoning: R-5
- Special conditions: Standard
Construction
Type & style
- Home type: Condo
- Architectural style: Colonial
- Property subtype: Condominium
Materials
- Brick, Aluminum Siding
Condition
- New construction: No
- Year built: 1973
Utilities & green energy
- Sewer: Public Sewer
- Water: Public
Community & neighborhood
Location
- Region: Whitehall
- Subdivision: Whitehall Estates
- Municipality: WHITEHALL TWP
HOA & financial
HOA
- Has HOA: Yes
- HOA fee: $249 monthly
- Amenities included: Other
- Services included: Maintenance Structure, Sewer, Water, Trash
Other
Other facts
- Listing agreement: Exclusive Right To Sell
- Listing terms: Cash,Conventional
- Ownership: Condominium
Price history
| Date | Event | Price |
|---|---|---|
| 5/6/2025 | Sold | $141,875+18.3%$163/sqft |
Source: | ||
| 4/21/2025 | Pending sale | $119,900$138/sqft |
Source: | ||
| 4/16/2025 | Listed for sale | $119,900$138/sqft |
Source: | ||
| 4/3/2025 | Pending sale | $119,900$138/sqft |
Source: | ||
| 3/28/2025 | Listed for sale | $119,900+33.2%$138/sqft |
Source: | ||
Public tax history
| Year | Property taxes | Tax assessment |
|---|---|---|
| 2025 | $3,126 +7% | $103,100 |
| 2024 | $2,921 +2.1% | $103,100 |
| 2023 | $2,861 | $103,100 |
Find assessor info on the county website
Neighborhood: Fullerton
Nearby schools
GreatSchools rating
- NAClarence M Gockley El SchoolGrades: K-1Distance: 1.5 mi
- 7/10Whitehall-Coplay Middle SchoolGrades: 6-8Distance: 1.5 mi
- 6/10Whitehall High SchoolGrades: 9-12Distance: 1.7 mi
Schools provided by the listing agent
- District: Whitehall-coplay
Source: Bright MLS. This data may not be complete. We recommend contacting the local school district to confirm school assignments for this home.

Get pre-qualified for a loan
At Zillow Home Loans, we can pre-qualify you in as little as 5 minutes with no impact to your credit score.An equal housing lender. NMLS #10287.
Sell for more on Zillow
Get a free Zillow Showcase℠ listing and you could sell for .
$147,400
2% more+ $2,948
With Zillow Showcase(estimated)
$150,348

