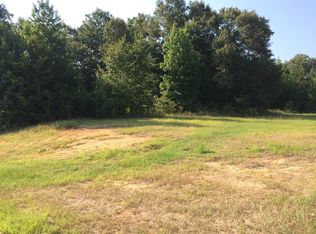Sold on 06/27/25
Price Unknown
1575 Cooks Xing, Tyler, TX 75703
3beds
3,244sqft
Single Family Residence
Built in 2013
0.43 Acres Lot
$792,700 Zestimate®
$--/sqft
$4,804 Estimated rent
Home value
$792,700
$745,000 - $848,000
$4,804/mo
Zestimate® history
Loading...
Owner options
Explore your selling options
What's special
Beautiful traditional south Tyler Single owner home available. Custom features throughout include separate custom stairway leads from the garage up to large open attic area. Custom Kitchen, and family room located in the center of the home. Foam Insulation throughout the house making heating and cooling easier. Emergency electric generator installed with switch next to the electric panel to change over. Close to Hwy 69. This gated community provides the perfect landscape for your next home. Natural light and split floor plan make for so much privacy.
Zillow last checked: 8 hours ago
Listing updated: June 27, 2025 at 09:00am
Listed by:
Cindy Martin 903-530-1049,
RE/MAX Tyler
Bought with:
Amy Walters, TREC# 0655278
Source: GTARMLS,MLS#: 24013595
Facts & features
Interior
Bedrooms & bathrooms
- Bedrooms: 3
- Bathrooms: 4
- Full bathrooms: 3
- 1/2 bathrooms: 1
Primary bedroom
- Level: Main
Bedroom
- Level: Main
Bedroom 1
- Area: 270
- Dimensions: 15 x 18
Bedroom 2
- Area: 156
- Dimensions: 12 x 13
Bedroom 3
- Area: 165.2
- Dimensions: 11.8 x 14
Bathroom
- Features: Shower and Tub, Dressing Area, Separate Lavatories, Separate Water Closet, Separate Walk-In Closets, Bar, Linen Closet
Dining room
- Features: Separate Formal Dining
- Area: 216
- Dimensions: 13.5 x 16
Family room
- Area: 324
- Dimensions: 18 x 18
Kitchen
- Features: Kitchen/Eating Combo, Breakfast Bar
- Area: 325.5
- Dimensions: 15.5 x 21
Living room
- Area: 204
- Dimensions: 17 x 12
Heating
- Central/Gas
Cooling
- Central Electric
Appliances
- Included: Dishwasher, Disposal, Microwave, Refrigerator, Gas Cooktop, Gas Water Heater
Features
- Ceiling Fan(s), Vaulted Ceiling(s), Pantry
- Windows: Blinds
- Has fireplace: Yes
- Fireplace features: Decorative
Interior area
- Total structure area: 3,244
- Total interior livable area: 3,244 sqft
Property
Parking
- Total spaces: 3
- Parking features: Garage Faces Side, Door w/Opener w/Controls
- Garage spaces: 3
- Details: Garage Size: 22x39
Features
- Levels: One
- Stories: 1
- Patio & porch: Screened Porch, Patio Covered
- Exterior features: Sprinkler System, Gutter(s)
- Pool features: Gunite, In Ground, Custom Cover
- Fencing: Wood
Lot
- Size: 0.43 Acres
Details
- Additional structures: None
- Parcel number: 116760000001048000
- Special conditions: Homeowner's Assn Dues
Construction
Type & style
- Home type: SingleFamily
- Architectural style: Traditional,Contemporary
- Property subtype: Single Family Residence
Materials
- Brick Veneer
- Foundation: Slab
- Roof: Composition
Condition
- Year built: 2013
Utilities & green energy
- Sewer: Public Sewer
- Utilities for property: Underground Utilities, Cable Available
Community & neighborhood
Security
- Security features: Security Lights, Security System
Community
- Community features: Common Areas, Gated
Location
- Region: Tyler
- Subdivision: Cooks Ranch
HOA & financial
HOA
- Has HOA: Yes
- HOA fee: $300 annually
Other
Other facts
- Listing terms: Conventional,FHA,VA Loan,Must Qualify,Cash
Price history
| Date | Event | Price |
|---|---|---|
| 6/27/2025 | Sold | -- |
Source: | ||
| 5/1/2025 | Pending sale | $795,000$245/sqft |
Source: | ||
| 3/2/2025 | Contingent | $795,000$245/sqft |
Source: | ||
| 2/11/2025 | Pending sale | $795,000$245/sqft |
Source: | ||
| 1/26/2025 | Price change | $795,000-3.6%$245/sqft |
Source: | ||
Public tax history
| Year | Property taxes | Tax assessment |
|---|---|---|
| 2024 | $3,789 +1.2% | $655,146 -0.8% |
| 2023 | $3,742 -38.7% | $660,414 +16.9% |
| 2022 | $6,107 -0.2% | $564,745 +15.6% |
Find assessor info on the county website
Neighborhood: 75703
Nearby schools
GreatSchools rating
- 10/10Stanton-Smith Elementary SchoolGrades: PK-5Distance: 4.2 mi
- 9/10Whitehouse Junior High SchoolGrades: 6-8Distance: 4 mi
- 7/10Whitehouse High SchoolGrades: 9-12Distance: 5.1 mi
Schools provided by the listing agent
- Elementary: Whitehouse - Cain
- Middle: Whitehouse
- High: Whitehouse
Source: GTARMLS. This data may not be complete. We recommend contacting the local school district to confirm school assignments for this home.
