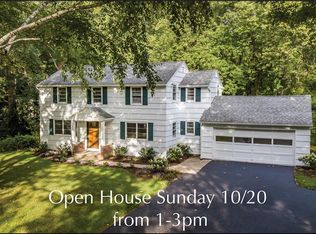Closed
$460,000
1575 Clover St, Rochester, NY 14610
3beds
2,105sqft
Single Family Residence
Built in 1961
0.4 Acres Lot
$485,400 Zestimate®
$219/sqft
$3,821 Estimated rent
Maximize your home sale
Get more eyes on your listing so you can sell faster and for more.
Home value
$485,400
$447,000 - $529,000
$3,821/mo
Zestimate® history
Loading...
Owner options
Explore your selling options
What's special
This sophisticated cape offers the most glorious living space graced with gleaming wood floors, crown moldings and luxury finishes throughout! Beautifully updated cooks kitchen with soft close cabinetry, granite counters and stainless appliances! Sun drenched dining/living room with amazing backyard wooded views! Sliding glass door leading to the most glorious english patio and landscaped oasis! Expansive fireplaced family room with built-ins, floor to ceiling windows and recessed lighting! Stunning first floor primary bedroom, en-suite spa bath and 2 walk-in California Closets! 1st floor laundry! Two additional bedrooms upstairs with custom walk in closets and updated full bath! TONS of storage. Heated 2.5 car garage with epoxy floor! Updates galore include: Vinyl siding, gutters and stone front facing (2021). New stair runner (2021). Partial new roof - back section of garage (2020). New A/C unit (2019). Kitchen upgrades (2019). Extensive landscaping and front pavers (2017). New boiler system (2016). Hot water on demand (2016). Driveway (2016). New master bath (2016). Updated 2nd floor bath (2016). Sparkles like a brand new home! See attached video tour! Delayed negotiations Tues. 11/19 @ 12noon.
Zillow last checked: 8 hours ago
Listing updated: December 30, 2024 at 06:36am
Listed by:
Tammy M. Tillotson 585-389-1002,
RE/MAX Realty Group
Bought with:
Don T. Simonetti Jr., 30SI0867454
Howard Hanna
Source: NYSAMLSs,MLS#: R1577390 Originating MLS: Rochester
Originating MLS: Rochester
Facts & features
Interior
Bedrooms & bathrooms
- Bedrooms: 3
- Bathrooms: 3
- Full bathrooms: 2
- 1/2 bathrooms: 1
- Main level bathrooms: 2
- Main level bedrooms: 1
Heating
- Gas, Baseboard, Hot Water
Cooling
- Central Air
Appliances
- Included: Dryer, Dishwasher, Electric Oven, Electric Range, Disposal, Microwave, Refrigerator, Tankless Water Heater, Washer
- Laundry: Main Level
Features
- Separate/Formal Dining Room, Entrance Foyer, Eat-in Kitchen, Separate/Formal Living Room, Granite Counters, Living/Dining Room, Sliding Glass Door(s), Bath in Primary Bedroom, Main Level Primary, Programmable Thermostat
- Flooring: Carpet, Hardwood, Tile, Varies
- Doors: Sliding Doors
- Number of fireplaces: 1
Interior area
- Total structure area: 2,105
- Total interior livable area: 2,105 sqft
Property
Parking
- Total spaces: 2.5
- Parking features: Attached, Garage, Other
- Attached garage spaces: 2.5
Features
- Exterior features: Blacktop Driveway
Lot
- Size: 0.40 Acres
- Dimensions: 100 x 200
- Features: Rectangular, Rectangular Lot, Wooded
Details
- Parcel number: 2620001371100002016000
- Special conditions: Standard
Construction
Type & style
- Home type: SingleFamily
- Architectural style: Cape Cod,Two Story
- Property subtype: Single Family Residence
Materials
- Stone, Vinyl Siding, Wood Siding
- Foundation: Other, See Remarks, Slab
- Roof: Asphalt
Condition
- Resale
- Year built: 1961
Utilities & green energy
- Electric: Circuit Breakers
- Sewer: Connected
- Water: Connected, Public
- Utilities for property: High Speed Internet Available, Sewer Connected, Water Connected
Community & neighborhood
Security
- Security features: Security System Owned
Location
- Region: Rochester
- Subdivision: Cloverwood
Other
Other facts
- Listing terms: Cash,Conventional,FHA
Price history
| Date | Event | Price |
|---|---|---|
| 12/20/2024 | Sold | $460,000$219/sqft |
Source: | ||
| 11/23/2024 | Pending sale | $460,000$219/sqft |
Source: | ||
| 11/14/2024 | Listed for sale | $460,000+25%$219/sqft |
Source: | ||
| 6/30/2017 | Sold | $368,000-2.9%$175/sqft |
Source: | ||
| 6/20/2017 | Pending sale | $379,000$180/sqft |
Source: RE/MAX Plus #R1023823 Report a problem | ||
Public tax history
| Year | Property taxes | Tax assessment |
|---|---|---|
| 2024 | -- | $324,500 |
| 2023 | -- | $324,500 |
| 2022 | -- | $324,500 |
Find assessor info on the county website
Neighborhood: 14610
Nearby schools
GreatSchools rating
- NACouncil Rock Primary SchoolGrades: K-2Distance: 0.3 mi
- 7/10Twelve Corners Middle SchoolGrades: 6-8Distance: 0.9 mi
- 8/10Brighton High SchoolGrades: 9-12Distance: 1 mi
Schools provided by the listing agent
- District: Brighton
Source: NYSAMLSs. This data may not be complete. We recommend contacting the local school district to confirm school assignments for this home.
