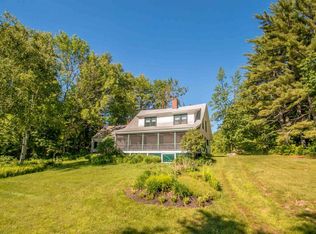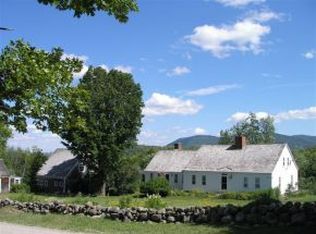Sprawling estate "Intermont" was formerly the summer residence of President Grover Cleveland. This magnificent farmhouse on 10+ acres offers beguiling privacy and a once-in-a-lifetime opportunity to acquire a home w/prestigious historical significance and exceptional upkeep. The main home has been renovated with new plumbing, electric, and heating. The heart of the building is the tastefully remodeled eat-in kitchen; a formal dining room w/wood burning fireplace is complemented by an adjacent screened porch, a sitting room, comfortable library, 5 bedrooms, and an office. The home's adjoining seasonal carriage house features rustic natural woodwork throughout. The large-scale great room, w/large fieldstone fireplace, is surrounded on three sides with screened and open porches looking out to Mt. Chocorua. The 2nd floor hosts 2 presidential bedrooms, a sleeping porch, and 3 multi-purpose rooms. Locally sourced rock walls grace the property, adding to its historic character. The property is complete with a detached, oversized 2-car garage and a guest cottage. Rarely will you find an opportunity with as many breathtaking views and in a village with no zoning. This makes for an ideal residential property with potential for revenue generation as an event venue, (air)b&b, or other creative uses. Close to the Tamworth Distillery, Barnstormers Theatre, Remick Museum and Farm, the Lyceum, and Whipple Winery, these are only some of the amazing advantages of this location.
This property is off market, which means it's not currently listed for sale or rent on Zillow. This may be different from what's available on other websites or public sources.

