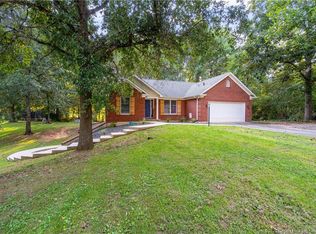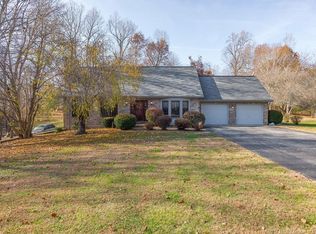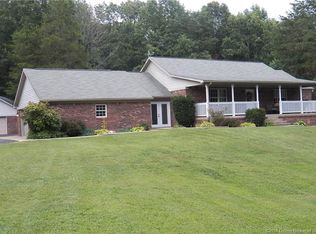Nature is beautiful. Enjoy the park like setting. This home is tucked away in a a quiet neighborhood with no drive through traffic. 5 minutes off I-64. 3 bedroom 3 full baths and loads of multi-space use. Large eat-in kitchen with custom built-in cabinetry. Visualize the open space on the main level with 2,172 sq.ft. that offers the perfect atmosphere. A door from the living room opens onto the two level masonry structure. The backyard ends in a woods of large trees. Well lighted basement is semi-finished (2,172 sq.ft.) 9' ceilings with 3 rooms divided off and open family room; full shower bath; large laundry area with two-tub sink. Stairway to basement is 4' wide wit handrails on both sides. Passive conditioned air-intake system. Dual septic system. High efficiency Lennox furnace 2016. roof 2015, new A/C and hot water heater 2018, the horseshoe driveway with crushed limestone is boarded with masonry walls. All utilities underground. 1.29 acre lot is surrounded by dogwood, white pine, spruce & cedar. Generous 2 1/2 car garage has additional built in cabinets. Two doors enter the basement, one into laundry. Concrete walks from drive to back on both sides. Exterior electrical outlets on 3 sides. Most venting goes to the cupola. Room sizes sq.ft. approx.
This property is off market, which means it's not currently listed for sale or rent on Zillow. This may be different from what's available on other websites or public sources.



