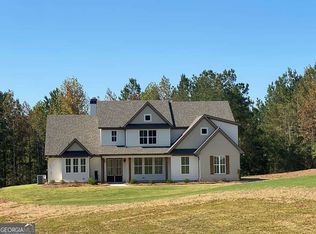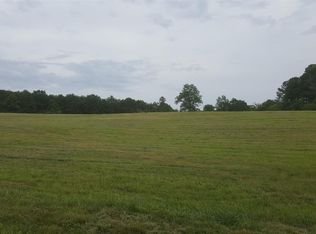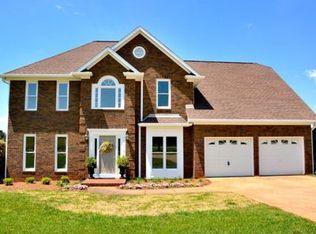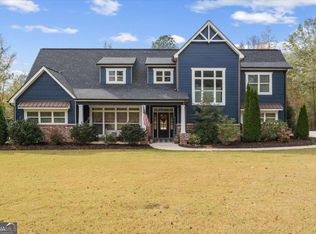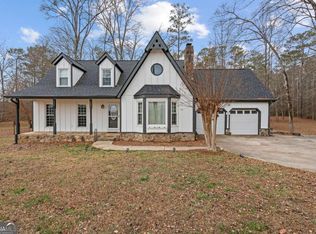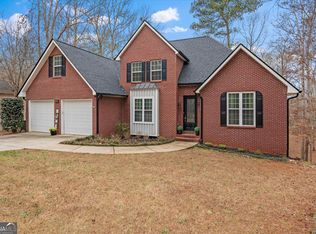This is quite possibly one of the prettiest homes in Carroll County in the Roopville/Central Middle/Central High School district! There is NO HOA and NO Neighborhood, just a beautiful group of homes all with road frontage and acreage. All these homes feature the BEST WARRANTY in the BIZ with a 1-2-10 Warranty backed by Liberty Mutual Insurance (10 year structural warranty). The PEMBROOK plan will have you beaming with excitement! Concrete siding, stone accents and tongue & groove patios are just the beginning. Inside you'll find MOHAWK wood flooring, upgraded patterned carpet in the bedrooms, tiled bathrooms and high end designer details throughout. The THOR PROFESSIONAL GAS RANGE and Decorative Hood Vent and Elegant countertops are the icing on the cake. This floor plan is also rave worthy, with Owner's Suite and 3 additional bedrooms and full bathroom, plus powder room and dining room on the MAIN LEVEL, there's also an oasis for whomever claims it first.....a 5th bedroom/office/playroom (or whatever you deem it) plus another full bathroom upstairs! You will absolutely LOVE the quad sliding door leading to the covered back patio and the 8 foot high doors and 6 foot high windows for a stately look in the main common areas. The devil is truly in the DETAILS and this house has DETAILS GALORE! Experience the difference between the professional designers and builders and compare the difference. You'll be pleasantly surprised! LET'S FIGURE OUT WHAT INCENTIVE WORKS FOR YOU! Let's get you into your brand NEW HOME in 2026!
Active
$745,914
1575 Bethesda Church Rd, Carrollton, GA 30117
5beds
3,166sqft
Est.:
Single Family Residence
Built in 2025
4.11 Acres Lot
$740,600 Zestimate®
$236/sqft
$-- HOA
What's special
Stone accentsCovered back patioTiled bathroomsMohawk wood flooringElegant countertopsDecorative hood ventTongue and groove patios
- 45 days |
- 2,295 |
- 106 |
Zillow last checked: 8 hours ago
Listing updated: January 15, 2026 at 10:06pm
Listed by:
Meri Suddeth 770-361-1681,
Metro West Realty Group LLC
Source: GAMLS,MLS#: 10664302
Tour with a local agent
Facts & features
Interior
Bedrooms & bathrooms
- Bedrooms: 5
- Bathrooms: 4
- Full bathrooms: 3
- 1/2 bathrooms: 1
- Main level bathrooms: 2
- Main level bedrooms: 4
Rooms
- Room types: Family Room, Foyer, Laundry
Dining room
- Features: Dining Rm/Living Rm Combo
Kitchen
- Features: Breakfast Area, Kitchen Island, Walk-in Pantry
Heating
- Central, Electric, Forced Air, Heat Pump, Zoned
Cooling
- Ceiling Fan(s), Central Air, Electric, Heat Pump, Zoned
Appliances
- Included: Dishwasher, Electric Water Heater, Microwave, Oven/Range (Combo), Stainless Steel Appliance(s)
- Laundry: Mud Room, Laundry Closet
Features
- Double Vanity, High Ceilings, Master On Main Level, Rear Stairs, Separate Shower, Soaking Tub, Tile Bath, Vaulted Ceiling(s), Walk-In Closet(s)
- Flooring: Carpet, Other, Tile
- Windows: Double Pane Windows
- Basement: None
- Attic: Pull Down Stairs
- Number of fireplaces: 1
- Fireplace features: Family Room
- Common walls with other units/homes: No Common Walls
Interior area
- Total structure area: 3,166
- Total interior livable area: 3,166 sqft
- Finished area above ground: 3,166
- Finished area below ground: 0
Property
Parking
- Parking features: Attached, Garage, Garage Door Opener, Kitchen Level, Side/Rear Entrance
- Has attached garage: Yes
Features
- Levels: One and One Half
- Stories: 1
- Patio & porch: Deck, Patio
- Fencing: Front Yard,Wood
Lot
- Size: 4.11 Acres
- Features: Level
- Residential vegetation: Grassed
Details
- Parcel number: 064 0126
Construction
Type & style
- Home type: SingleFamily
- Architectural style: Traditional
- Property subtype: Single Family Residence
Materials
- Concrete, Stone
- Foundation: Slab
- Roof: Composition
Condition
- New Construction
- New construction: Yes
- Year built: 2025
Details
- Warranty included: Yes
Utilities & green energy
- Sewer: Septic Tank
- Water: Public
- Utilities for property: Electricity Available, High Speed Internet, Phone Available, Water Available
Green energy
- Energy efficient items: Appliances, Insulation, Thermostat, Water Heater, Windows
Community & HOA
Community
- Features: None
- Security: Security System, Smoke Detector(s)
- Subdivision: Harmon Springs - no subdivision - 4.11 acres
HOA
- Has HOA: No
- Services included: None
Location
- Region: Carrollton
Financial & listing details
- Price per square foot: $236/sqft
- Annual tax amount: $1
- Date on market: 1/2/2026
- Cumulative days on market: 45 days
- Listing agreement: Exclusive Right To Sell
- Listing terms: Cash,Conventional,FHA,VA Loan
- Electric utility on property: Yes
Estimated market value
$740,600
$704,000 - $778,000
$3,281/mo
Price history
Price history
| Date | Event | Price |
|---|---|---|
| 1/2/2026 | Listed for sale | $745,914$236/sqft |
Source: | ||
| 1/1/2026 | Listing removed | $745,914$236/sqft |
Source: | ||
| 1/27/2025 | Listed for sale | $745,914$236/sqft |
Source: | ||
Public tax history
Public tax history
Tax history is unavailable.BuyAbility℠ payment
Est. payment
$4,160/mo
Principal & interest
$3495
Property taxes
$404
Home insurance
$261
Climate risks
Neighborhood: 30117
Nearby schools
GreatSchools rating
- 8/10Roopville Elementary SchoolGrades: PK-5Distance: 2.5 mi
- 7/10Central Middle SchoolGrades: 6-8Distance: 5.8 mi
- 8/10Central High SchoolGrades: 9-12Distance: 6.3 mi
Schools provided by the listing agent
- Elementary: Roopville
- Middle: Central
- High: Central
Source: GAMLS. This data may not be complete. We recommend contacting the local school district to confirm school assignments for this home.
- Loading
- Loading
